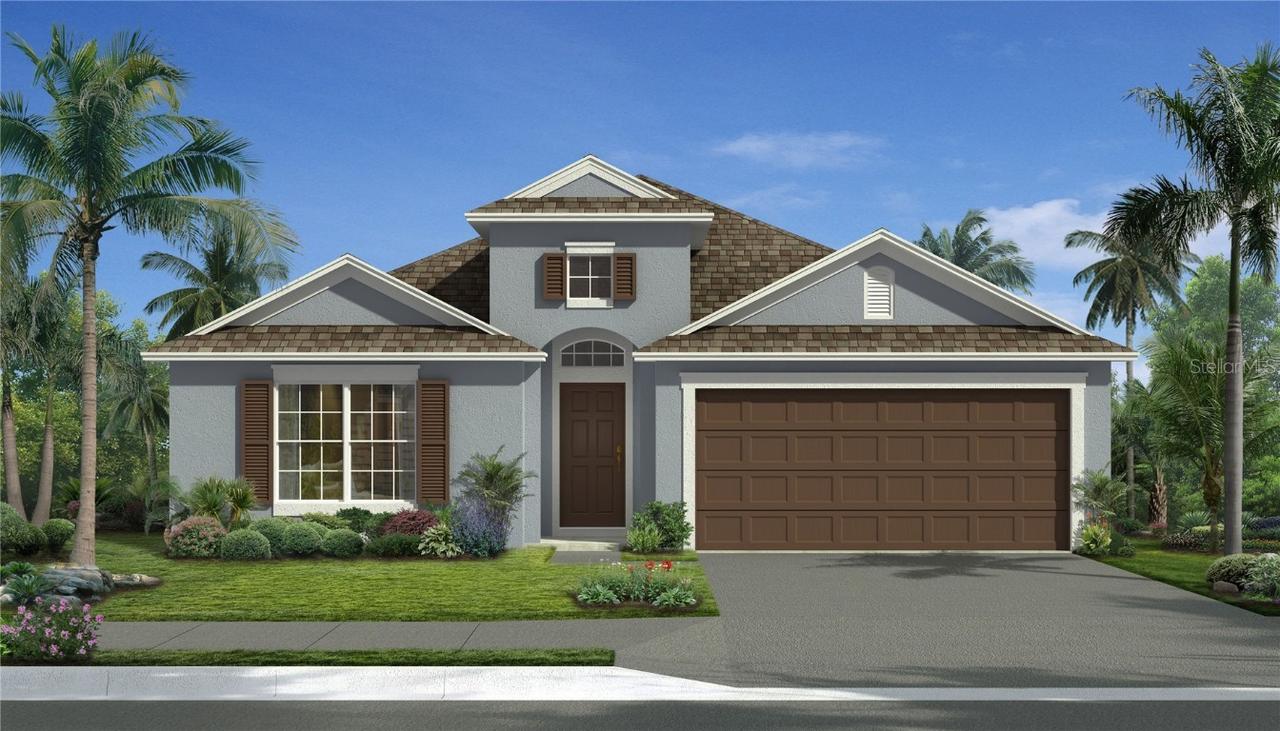
Photo 1 of 1
$359,700
Sold on 12/30/22
| Beds |
Baths |
Sq. Ft. |
Taxes |
Built |
| 3 |
2.00 |
1,804 |
$337 |
2022 |
|
On the market:
170 days
|
View full details, 15 photos, school info, and price history
Under Construction. New Home Under Construction. Beautiful Amber II floor plan in the "B" section. The home features 9'4" tall ceilings throughout with a tray ceiling in the primary bedroom. Large sliding glass doors open off the open floor plan great room with kitchen that lead to a 27' x 10' covered patio. The kitchen has maple cabinets with 42" upper cabinets, crown molding in a bump and stagger configuration. The kitchen counters are granite and along with stainless steel appliances the kitchen is well appointed with the large island and large pantry. The baths also feature maple cabinets and granite countertops all expertly selected by our design center specialist.
Listing courtesy of Stephen Wood, HANOVER FAMILY BUILDERS LLC