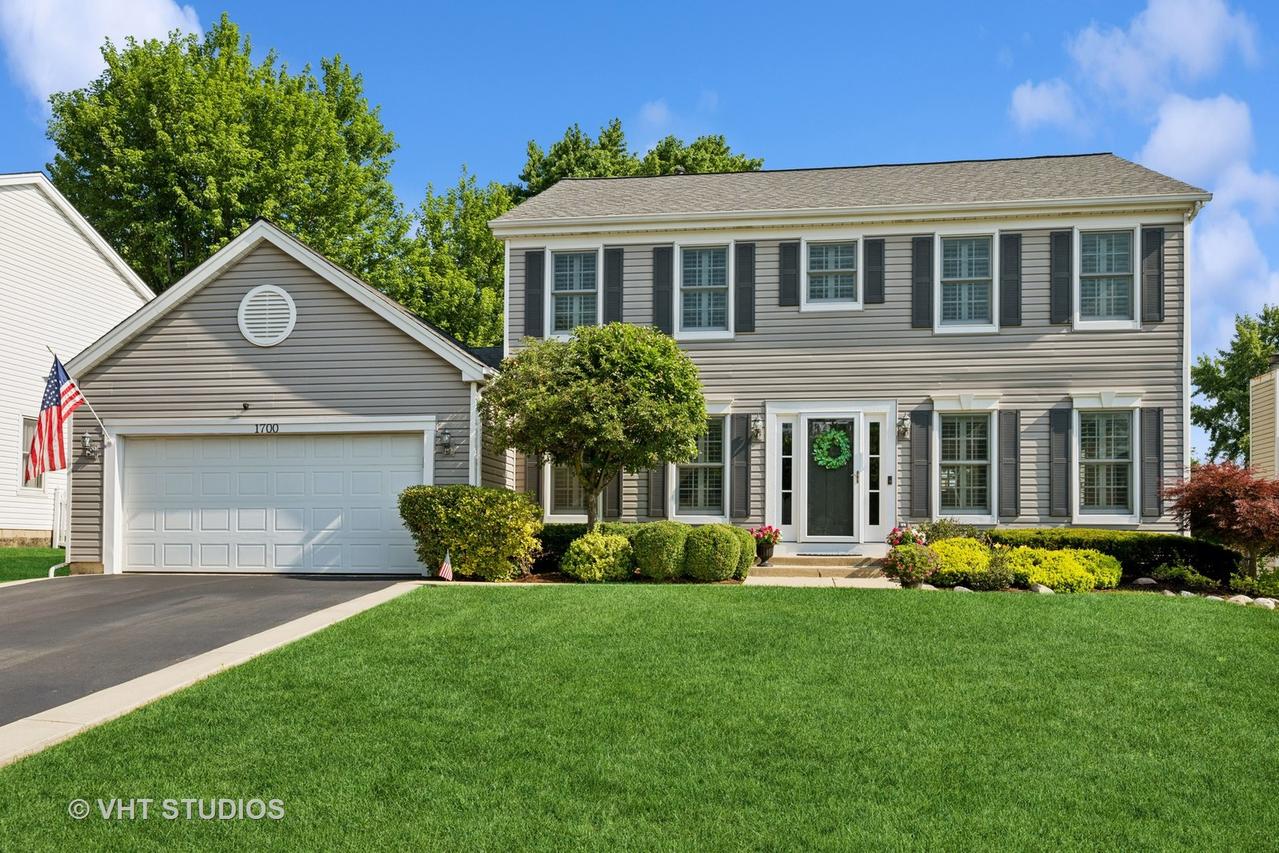
Photo 1 of 1
$714,000
Sold on 8/26/25
| Beds |
Baths |
Sq. Ft. |
Taxes |
Built |
| 4 |
2.10 |
2,518 |
$1,116.63 |
1987 |
|
On the market:
41 days
|
View full details, photos, school info, and price history
Welcome home to this incredible, colonial style home in Cutter's Mill subdivision. The new entry door greets you as you step inside the foyer of this open concept floor plan. On the first floor you'll find a convenient first floor office across from the large living and dining room. The kitchen features granite countertops, an island with seating, a breakfast area and bar, 42" custom wood cabinetry and newer, stainless appliances. The kitchen opens to a generous size family room with a brick fireplace and an impressive view of the backyard which features professional landscaping and a new, massive Trex deck - perfect for outdoor living. A laundry room and half bath round out the first floor conveniences. The second floor greets you with vaulted ceilings, skylights, four bedrooms and two newly-renovated full bathrooms. The primary bedroom features an open, renovated en-suite bathroom with a double vanity, a walk-in shower, and a large walk-in closet. The finished basement is perfect for entertaining and storage while the new HVAC and mechanicals give peace of mind. New wood trim and fresh paint throughout the home along with the meticulous attention to detail make the home feel like a new build. Convenient location and proximity to schools make this home a one of a kind offering with nothing to do, but move in and enjoy!
Listing courtesy of Kevin Schuman, The Listing Agency