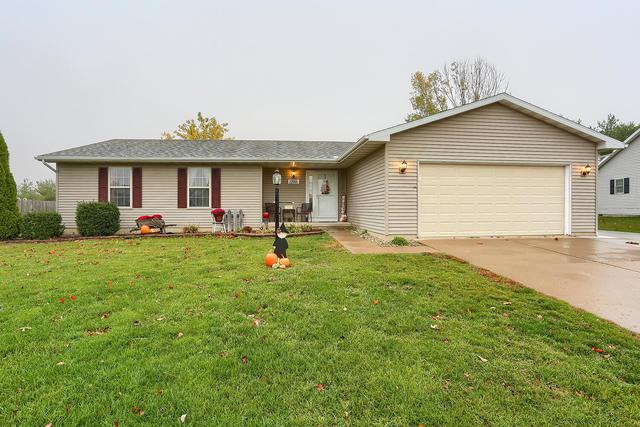
Photo 1 of 1
$214,500
Sold on 3/05/21
| Beds |
Baths |
Sq. Ft. |
Taxes |
Built |
| 4 |
2.00 |
1,907 |
$4,263.22 |
2002 |
|
On the market:
128 days
|
View full details, photos, school info, and price history
Needing more space? This ranch home that offers a popular floor plan in St. Joseph is a must see! This warm, inviting home features 4 bedrooms and 2 full bathrooms. When you walk in the front door the foyer offers plenty of space for guests to take their shoes off, hang their coats in the closet and stay awhile. The living room has a beautiful stone fireplace that will be perfect for movie and hot chocolate nights this winter. The dining room is combined with the open concept kitchen with refinished kitchen cabinets and a bar that seats 2. Right off the kitchen is the 4th bedroom with new flooring. The laundry room offers plenty of storage with a sink and leads you to the 2 car heated garage. Down the hallway is the master suite with a large walk in closet and full bathroom. The other 2 bedrooms share the full bathroom in the hallway. Both bathrooms have new countertops. Off the dining room is the sun room that has beautiful sunlight from the sliding glass doors leading you out back to the new composite deck. There is plenty of space for the kids to play out back and the shed offers extra storage. Brand new HVAC and A/C installed. This home will be pre-inspected and is MOVE IN READY! Call us today!
Listing courtesy of Steve Littlefield, KELLER WILLIAMS-TREC