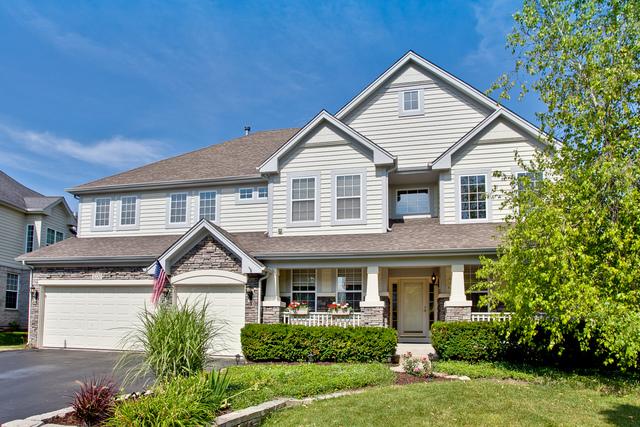
Photo 1 of 1
$500,000
Sold on 7/21/17
| Beds |
Baths |
Sq. Ft. |
Taxes |
Built |
| 4 |
4.10 |
3,390 |
$16,523.32 |
2000 |
|
On the market:
43 days
|
View full details, photos, school info, and price history
Light bright open floor plan will wow you with its two story ceilings, oversize rooms & gorgeous custom amenities. Two story foyer opens to the living room & dining room with enhanced ceilings. Bright windows bring in the light. Enjoy Sunday dinners or entertain guests in the stately (17x12) formal dining room. The kitchen will please the cook with a huge center island, 2014 cook top, 2015 fridge, spacious solid surface counters & a huge walk in pantry. Custom lighting is featured. The kitchen opens to a two story family room with a custom fireplace. Master suite has a large living area, huge walk in closets and luxury bath. Spacious 2nd & 3rd bedrooms share a Jack-n-Jill bath. Plus there's a princess suite with its own bath & walk in closet. WOW additional 1800 SF finished basement with full bath and recreation area plus storage. Don't miss the 3+ car garage Inside paint 2015, Exterior 2013, HE Furnace 2011. Enhanced lighting throughout. New carpeting is being installed summer 2017
Listing courtesy of Lynn Fairfield, RE/MAX Suburban