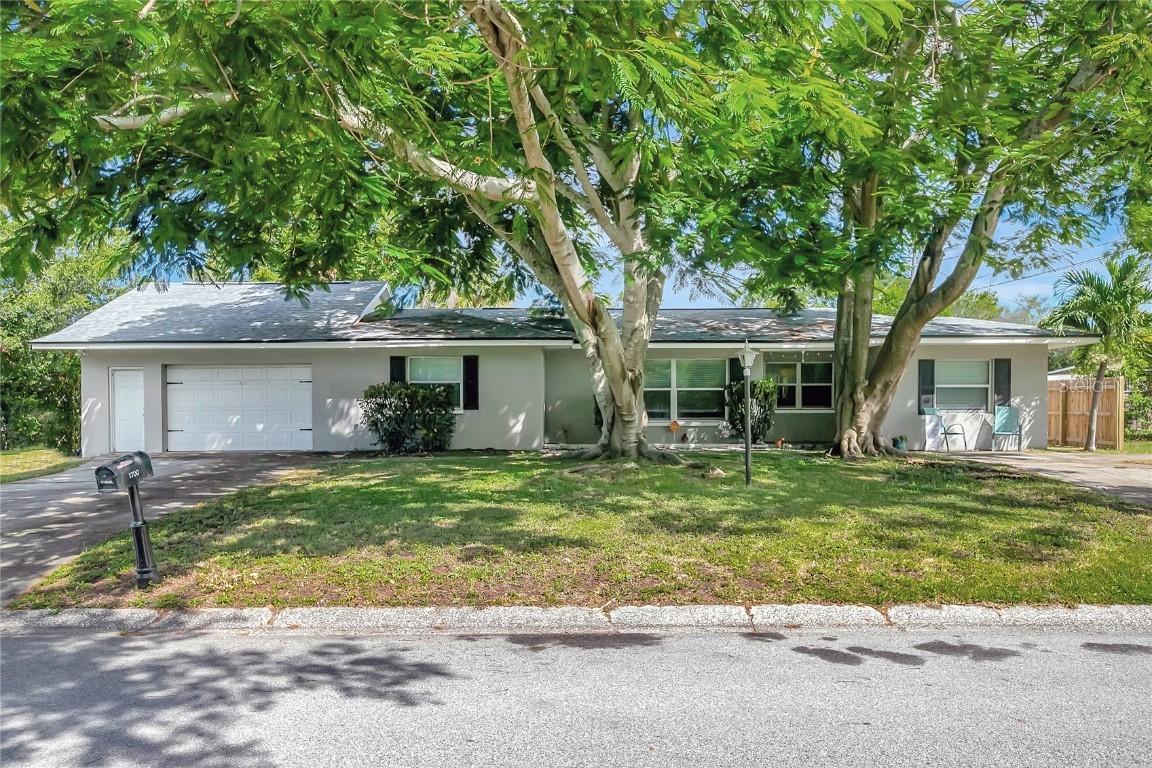
Photo 1 of 38
$442,500
| Beds |
Baths |
Sq. Ft. |
Taxes |
Built |
| 4 |
3.00 |
2,007 |
$3,791.63 |
1957 |
|
On the market:
109 days
|
View full details, photos, school info, and price history
Under contract-accepting backup offers. Discover the perfect blend of classic Florida charm and modern functionality in this beautifully updated 4-bedroom, 3-bathroom home located in the desirable Highland Pines neighborhood. Designed with a versatile split floor plan featuring two spacious primary suites, this home offers flexibility for families, guests, or multigenerational living. The fully updated kitchen boasts a center island with breakfast bar, granite countertops, and stainless steel appliances. It opens seamlessly into two separate dining areas and a warm, inviting family room overlooking the backyard. Choose from two oversized primary bedrooms, each with its own en suite bathroom, while two additional bedrooms share a well-appointed hall bath. Enjoy peace of mind as you are NOT IN A FLOOD ZONE. All of the major systems have been upgraded, including a new roof (2024), HVAC system (2023), and hot water heater (2023). Situated on a fully fenced, oversized corner lot, this home includes a two-car garage, two driveways, and plenty of space to park your RV or boat. Located in a well-established neighborhood perfect for Florida living, you’ll be just minutes from shopping, dining, golf, and the award-winning Clearwater Beach.
Listing courtesy of Julie Brady, THE SHOP REAL ESTATE CO.