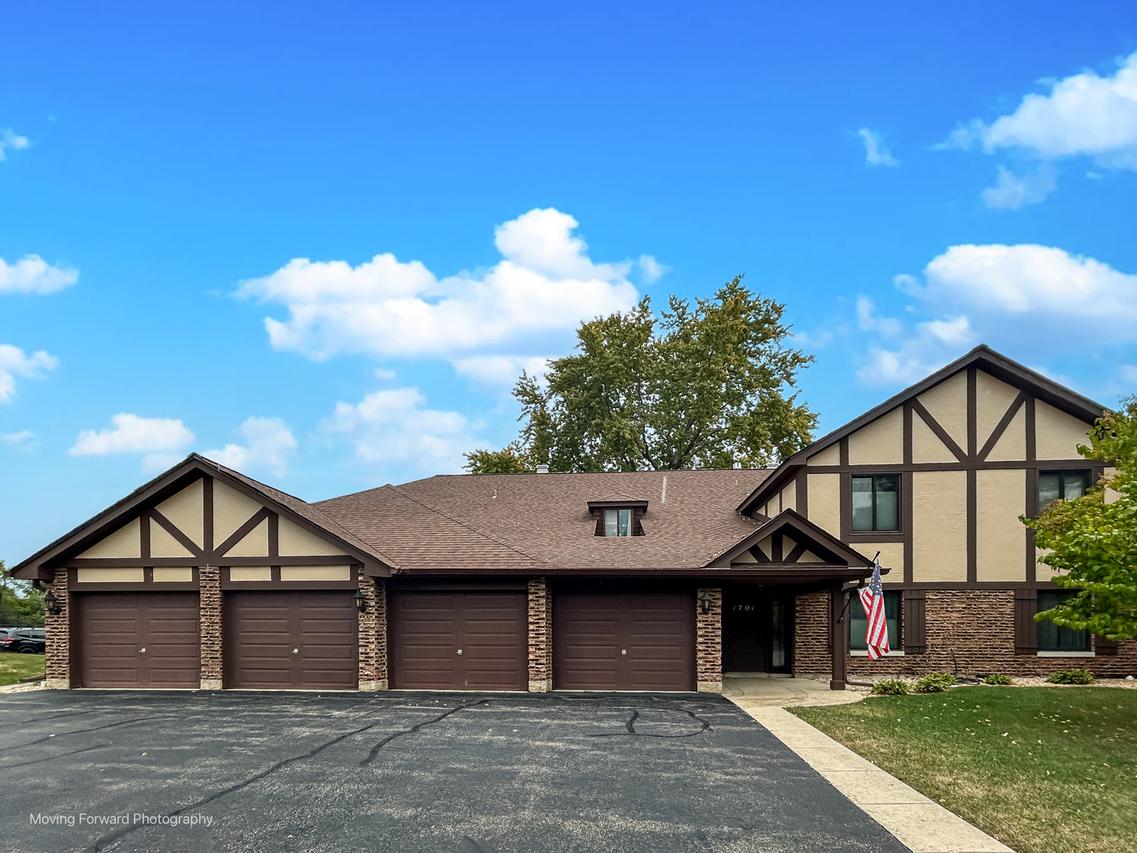
Photo 1 of 35
$296,000
Sold on 11/20/25
| Beds |
Baths |
Sq. Ft. |
Taxes |
Built |
| 2 |
1.00 |
1,050 |
$3,233 |
1983 |
|
On the market:
34 days
|
View full details, photos, school info, and price history
This beautifully updated first-floor unit offers convenience, style, and comfort - ideally located near the entrance of the subdivision for easy access. Enjoy a lovely view of the water from your bright, open-concept living space. The updated and neutral white kitchen features shaker style soft-close cabinetry with pullouts and a lazy susan, a peninsula with extra seating, storage, and elegant quartz countertops. Both bedrooms are generously sized and include top-down/bottom-up blinds. The primary suite features a large walk-in closet, ceiling fan and a fully tiled walk-in shower with teak seat and grab bar. The Bathroom is accessible via the hallway and primary bedroom, quartz countertops continue on both vanities. The extra sink and vanity are perfect for keeping the main bathroom guest-ready. Upgraded vinyl plank flooring runs throughout the unit. Additional highlights include: * Spacious utility room with washer, dryer, and extra storage * Two large storage closets - one in the garage and one on the patio (ideal for golf clubs or seasonal decor) * End garage space for added convenience * Freshly painted and filled with natural light all day. Tennis Park and New Pickleball courts across the street! Move right in and enjoy the holidays in this immaculate home. Come see this beautiful unit - it won't last long!
Listing courtesy of Cheryl Martin, Century 21 Circle