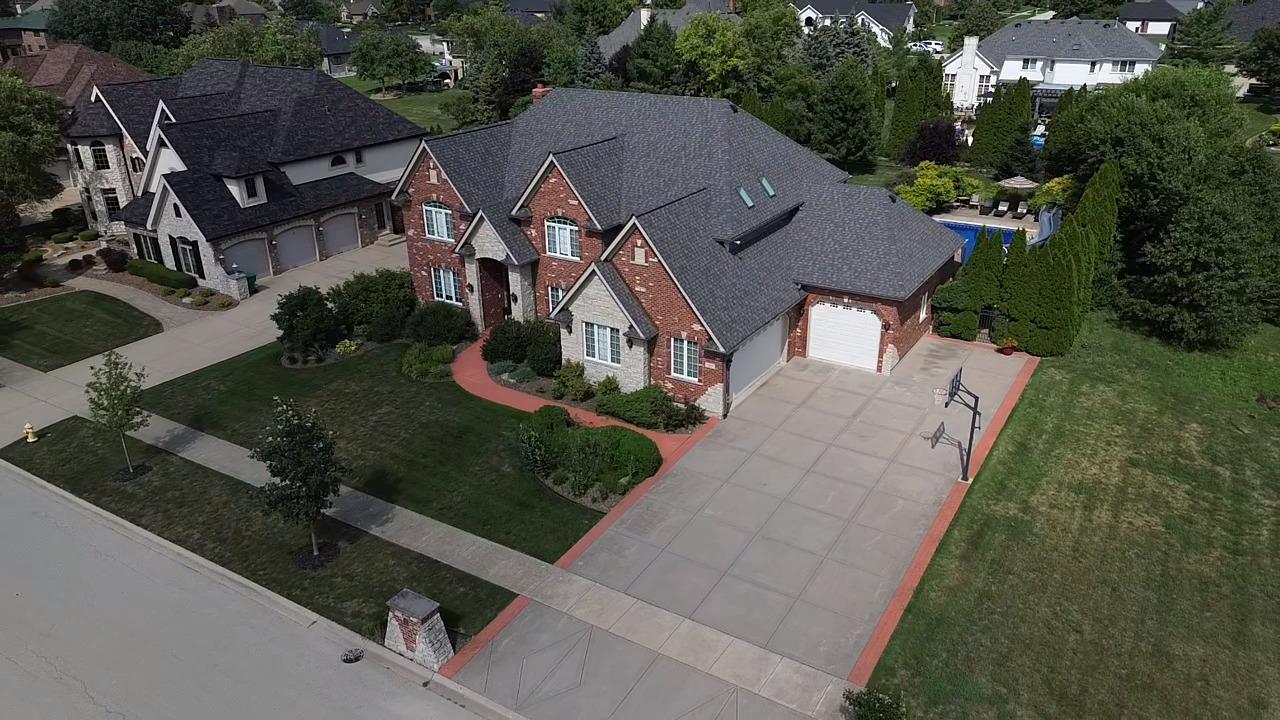
Photo 1 of 75
$899,900
Sold on 12/12/25
| Beds |
Baths |
Sq. Ft. |
Taxes |
Built |
| 5 |
3.00 |
4,142 |
$15,238 |
2005 |
|
On the market:
50 days
|
View full details, photos, school info, and price history
MULTIPLE OFFERS RECEIVED. HIGHEST & BEST REQUESTED BY 5PM 11/3. Nestled on an expansive nearly half-acre cul-de-sac lot on prestigious Windsor Court, surrounded by upscale custom residences, this stunning executive-style home is a true masterpiece of elegance, comfort, and thoughtful design. Impeccably updated and beautifully appointed throughout, the home welcomes you with a sun-filled living room, a formal dining room enhanced with a decorative ceiling and designer wainscoting, and a main-level office with a built-in bar that could easily serve as a fifth bedroom-perfect for related living. A luxurious first-floor full bath with subway tile surround and custom vanity further enhances related living possibilities. The spacious family room is anchored by a striking stone fireplace, while the chef's kitchen is an entertainer's dream, featuring a butler's pantry with sink, large center island, subway tile backsplash, granite countertops, all stainless steel appliances including a 2023 refrigerator, a pantry closet, and a bright breakfast area that opens to a brand-new composite deck. Outside, a fully fenced, professionally landscaped yard offers total privacy and showcases a refreshing in-ground pool with an automatic cover, slide, and a 3-year-old liner, along with a relaxing hot tub and a cozy fire pit area-your private backyard oasis. The oversized three-car side-load garage features an epoxy floor, service door to the yard, and a hot/cold water spigot. The full unfinished basement with soaring 9-foot ceilings and a second fireplace offers incredible potential. Upstairs, the primary suite is a serene retreat with a walk-in closet, decorative ceiling, and a spa-like bath with a whirlpool tub, tumbled stone tile, double vanity, and separate shower. Additional bedrooms include vaulted ceilings, walk-in closets, and are served by a hall bath with dual sinks and a bright second-floor laundry room with sink and skylights. Major updates include new carpeting throughout, one new furnace and A/C unit in 2023, a 4-year-old water heater, exterior paint 2021, roof and gutters 2024, deck 2024, ensuring peace of mind and modern efficiency in this lavish, move-in-ready home.
Listing courtesy of Kimberly Wirtz, Wirtz Real Estate Group Inc.