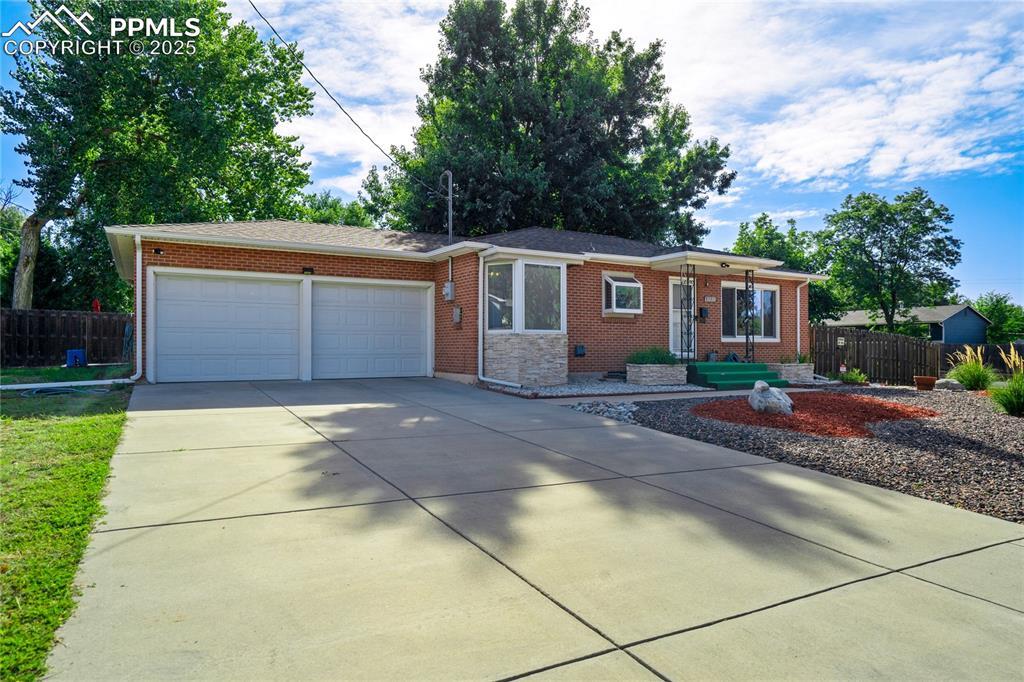
Photo 1 of 50
$395,000
Sold on 10/03/25
| Beds |
Baths |
Sq. Ft. |
Taxes |
Built |
| 4 |
0.00 |
1,928 |
$873.70 |
1957 |
|
On the market:
31 days
|
View full details, photos, school info, and price history
Welcome to a home that’s been cared for with pride and ready for its next chapter. This wonderfully maintained all-brick rancher combines timeless charm with practical updates in all the right places.
Step inside and you’re greeted by light pouring through newer vinyl windows, framing a cozy kitchen and dining room combination where a bay window offers the perfect spot for morning coffee. The kitchen features warm cherry wood cabinets, a handy pantry, and plenty of room for gatherings. Downstairs, you’ll find flexibility with space for a possible second kitchen—already set with a refrigerator—ideal for extended family or entertaining.
The home’s updates tell a story of thoughtful maintenance: a brand-new Class 4 shingle roof, updated 150-amp electrical service, and central air to keep you comfortable year-round. Even the finished and heated two-car garage is designed to work as hard as you do, with bonus storage in the 20x10 Morgan building.
Outdoors, the large corner lot is a gem—featuring RV parking, partial mountain and Pikes Peak views, and a private covered patio perfect for summer evenings. A well (pump replacement needed) offers the promise of lush irrigation for gardens or landscaping.
While the finishes may feel a touch vintage, the home itself is clean, well-kept, and truly ready to go. This isn’t just a house—it’s a place where function meets comfort, and where every detail tells a story of care.
Listing courtesy of Andrew Shawcroft, Shawcroft Realty Inc