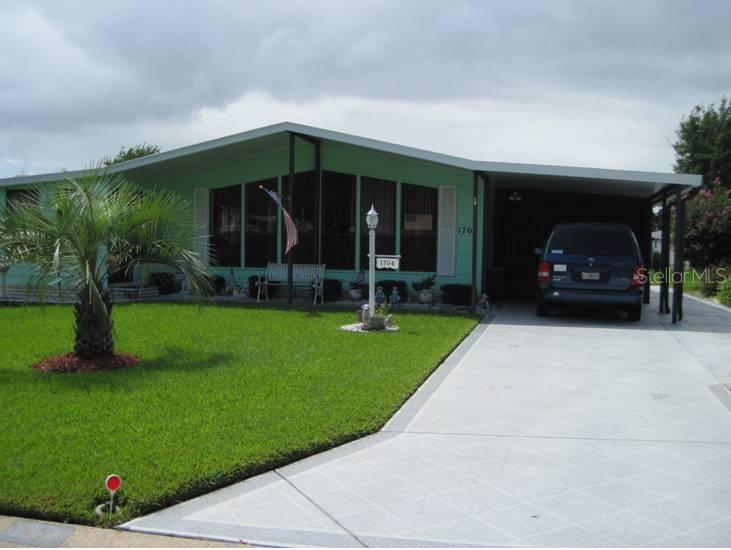
Photo 1 of 1
$108,900
Sold on 10/10/14
| Beds |
Baths |
Sq. Ft. |
Taxes |
Built |
| 2 |
2.00 |
1,144 |
$691 |
1986 |
|
On the market:
46 days
|
View full details, photos, school info, and price history
Extensive windows across the front (north side) of the home bring in plenty of light. The front entry is to the enclosed lanai which has wall air conditioning. Sliding doors from the lanai lead to the large living room which is great for entertaining. It is an open floor plan with vaulted ceilings & the dining room has built-ins across one wall. The kitchen connects to the DR & LR, has a closet pantry, smooth top range with a built in microwave above, dishwasher & refrigerator. This home has been very well maintained, has window treatments & neutral colors all of which will make it easy for new owners to make it their home. The back entry is through the laundry room which has a washer & dryer less than one year old with cabinets above the appliances. Laminate floors are located in the laundry room & hallway. Six panel doors are throughout the home & paddle fans between the LR & DR & also in the Master. This master bedroom is very large, has a large closet on one side & the master bath on the other. The second BR door is very close to the living area which lends itself to use as an office or den when no guests are around. The hall bath has a tub with a shower. Both the driveway & walks have decorative paint. The enclosed lanai is on one side of the home & on the other side is a carport, enclosed porch, storage shed & a golf cart garage which also has some storage space. A driveway to the golf cart garage at the back of the home has also been painted. This home is in very good condition.
Listing courtesy of RE/MAX PREMIER REALTY LADY LK