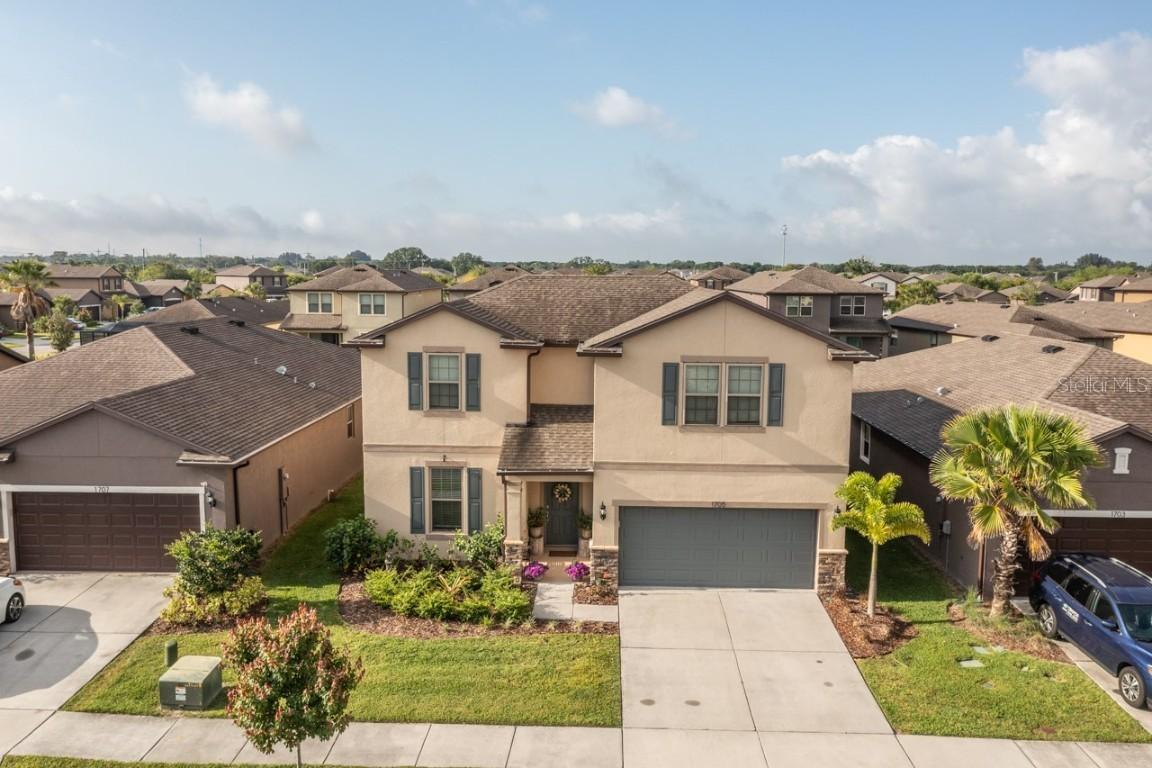
Photo 1 of 1
$349,000
Sold on 6/25/21
| Beds |
Baths |
Sq. Ft. |
Taxes |
Built |
| 4 |
2.00 |
2,821 |
$3,631.58 |
2017 |
|
On the market:
56 days
|
View full details, photos, school info, and price history
Gorgeous home located in the Non-CDD gated community of Bayridge in Ruskin. Gated and secure this intimate community offers a rural feel within a short distance to everything you need. Built by Centex/Pulte Homes the original owners selected a plethora of upgrades setting this semi-custom home apart from the typical cookie cutter property. Step through the front door into this wide open floorplan featuring a great room concept. The kitchen with upgraded granite counters, higher level cabinetry, stainless appliances, a closet pantry, extra lighting and a huge island with a breakfast bar opens to the great room. A family sized dinette offers the perfect space for casual or formal dining. A sliding door from the great room takes you out to a covered and screened lanai which was extended to double the size with pavers which is further extended outside of the covered lanai creating an outdoor patio twice the size of the covered lanai and also equipped with matching pavers. The first level of the home includes a double doored den/office/flex space, a half bath, and a master suite large enough for your king sized furniture. The master bath is extraordinary with an extended walk in shower equipped with a shower head which has been raised to 7 feet, dual grooming areas, a closet commode and an enormous walk in closet. The entire first level has high quality tile throughout with the exception of the cork floored den. The open staircase is adorned with a wood and wrought iron bannister and leads to the second level featuring three additional large bedrooms and closets, a full bathroom and a HUGE bonus room. With too many upgrades and add-ons to list here please see the listing attachments for a complete list. With a completely fenced rear yard, a stone wrap on the front of the home and a two car garage this home has everything! Make your appointment to see it today!
Listing courtesy of Karen Krenn, TURNING LEAF REALTY