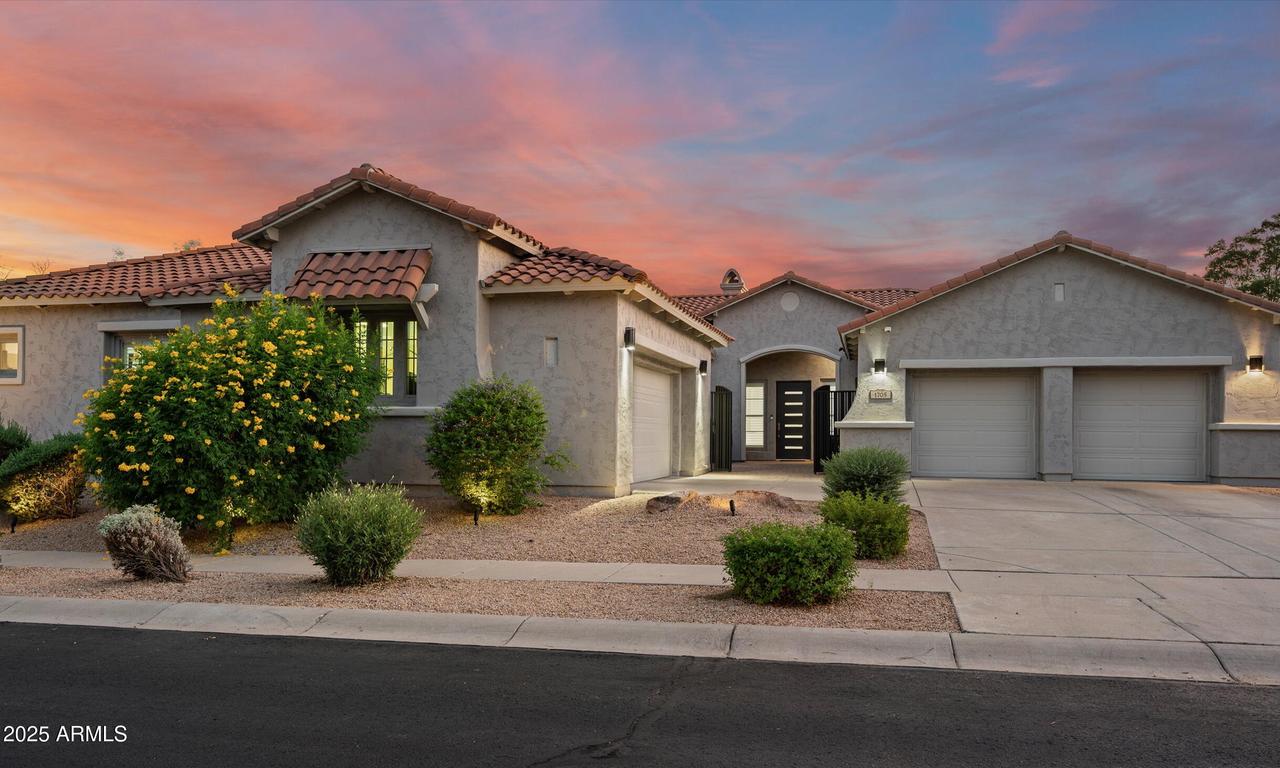
Photo 1 of 44
$1,350,000
| Beds |
Baths |
Sq. Ft. |
Taxes |
Built |
| 5 |
3.50 |
4,342 |
$6,791 |
2005 |
|
On the market:
151 days
|
View full details, photos, school info, and price history
This is an entertainer's dream and a rare opportunity for modern luxury living! As one of the largest single-level floor plans offered in the area, this stunning 4,342 SqFt home blends flexible living with stylish upgrades and a truly one-of-a-kind lifestyle. Currently configured as a 4 bed / 3.5 bath, the layout also features an open bonus room, separate office/den, and enclosed bonus room, all of which can be easily modified for up to 7 bedrooms. Inside, you'll find a crisp modern renovation with white and grey tones, a chef's kitchen w/ unique ''T'' island, stainless appliances, double ovens, quartz counters, and sleek pendant lighting. Every bath has been updated with new tile, fixtures, etc. The expansive owner's suite includes a re-imagined bathroom, dual walk-in closets (one was added w/ a garage reconfiguration). Outside, the resort-style yard is sure to wow family and friends! The refinished pool with stone water features surrounds an "island" platform shaded by a pergola, creating an outdoor living experience you won't find anywhere else. You'll appreciate dual garages offering 3.5 spaces. You'll save year 'round with the efficient solar system plus EV charging station.
Listing courtesy of Spero Pagos, Keller Williams, Professional Partners