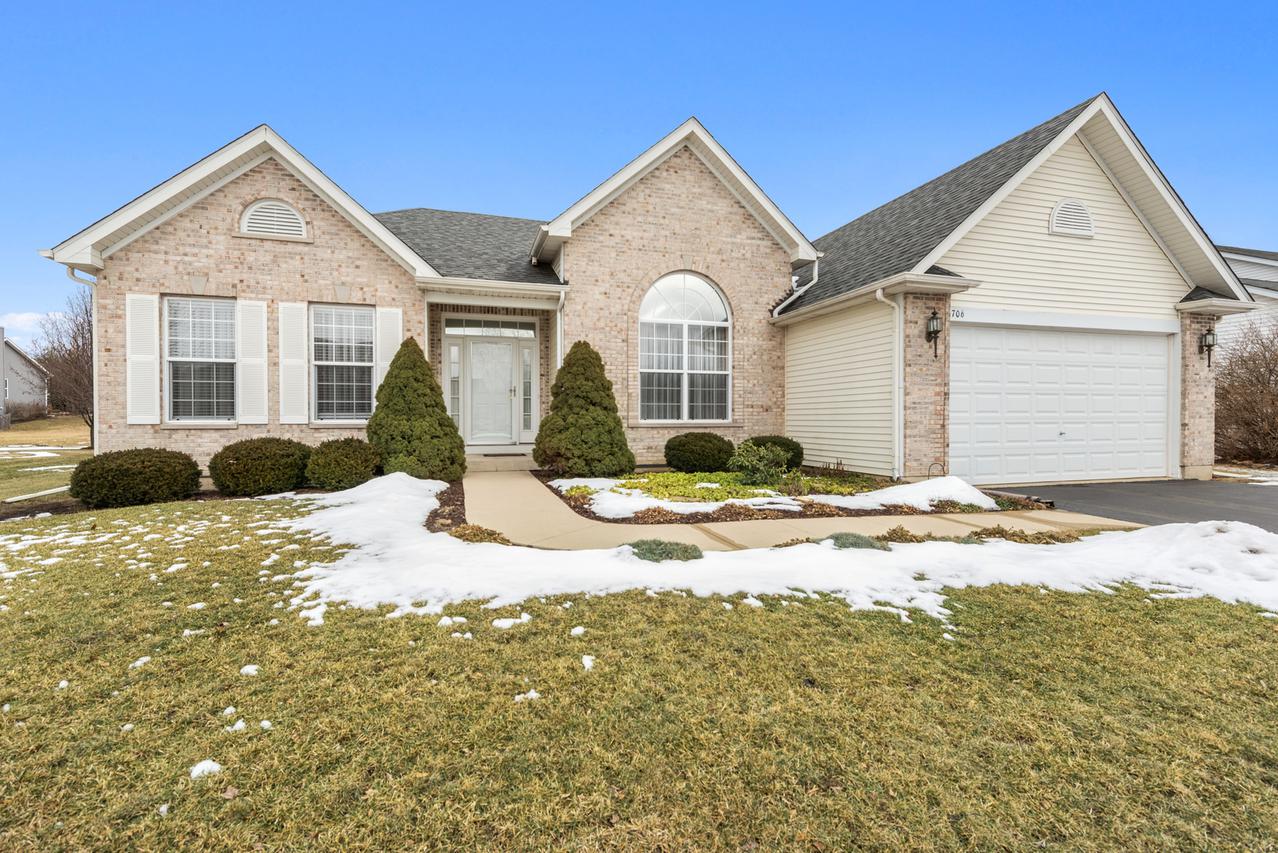
Photo 1 of 1
$375,000
Sold on 5/04/22
| Beds |
Baths |
Sq. Ft. |
Taxes |
Built |
| 3 |
2.00 |
2,139 |
$5,836 |
2004 |
|
On the market:
75 days
|
View full details, photos, school info, and price history
Be Sure Not To Miss This Sweetheart Of A Home! Original Owners Have METICULOUSLY Maintained This Beauty. Easy One Level Living Accompanied With Hardwood Floors And & Neutral Decor. From The Moment You Enter You Will Be Sure To Appreciate The Wonderful Floor Plan & Welcoming Foyer. The Office/Den Option Is Currently Being Used As A Formal Living Room. Large Family Room/Great Room Has A Focal Point Fireplace. The Fully Applianced Kitchen Hosts An Abundance Of 42" Cabinetry, Granite Counters & Informal Eating Area Has Direct Access To The Formal Dining Room That Offers Soaring Ceilings. Slip Away To The Primary Bedroom With Dual Closets, Private Full Bath Hosts Whirlpool Tub, Walk-In Shower & Double Bowl Vanity. Desirable Split Bedroom Floor Plan Hosts 2 Additional Bedrooms On The Opposite Side Of The Home, Each W/Big Closets And Additional Full Bath. Main Level Laundry/Mud Room Features Utility Sink & Storage Cabinetry. FULL Basement Awaits Your Finishing Touches. You Will Be Sure To Enjoy Summer Days On The Entertainment Sized Backyard Patio! Central Vac, NEW HVAC System & Humidifier (May 2021). Walk To Park! Close To Shops, Restaurants, Major Roads. WHY WAIT TO BUILD?! This Beauty Is Ready To Go! Home-SWEET-Home!
Listing courtesy of Stephanie Seplowin, Coldwell Banker Realty