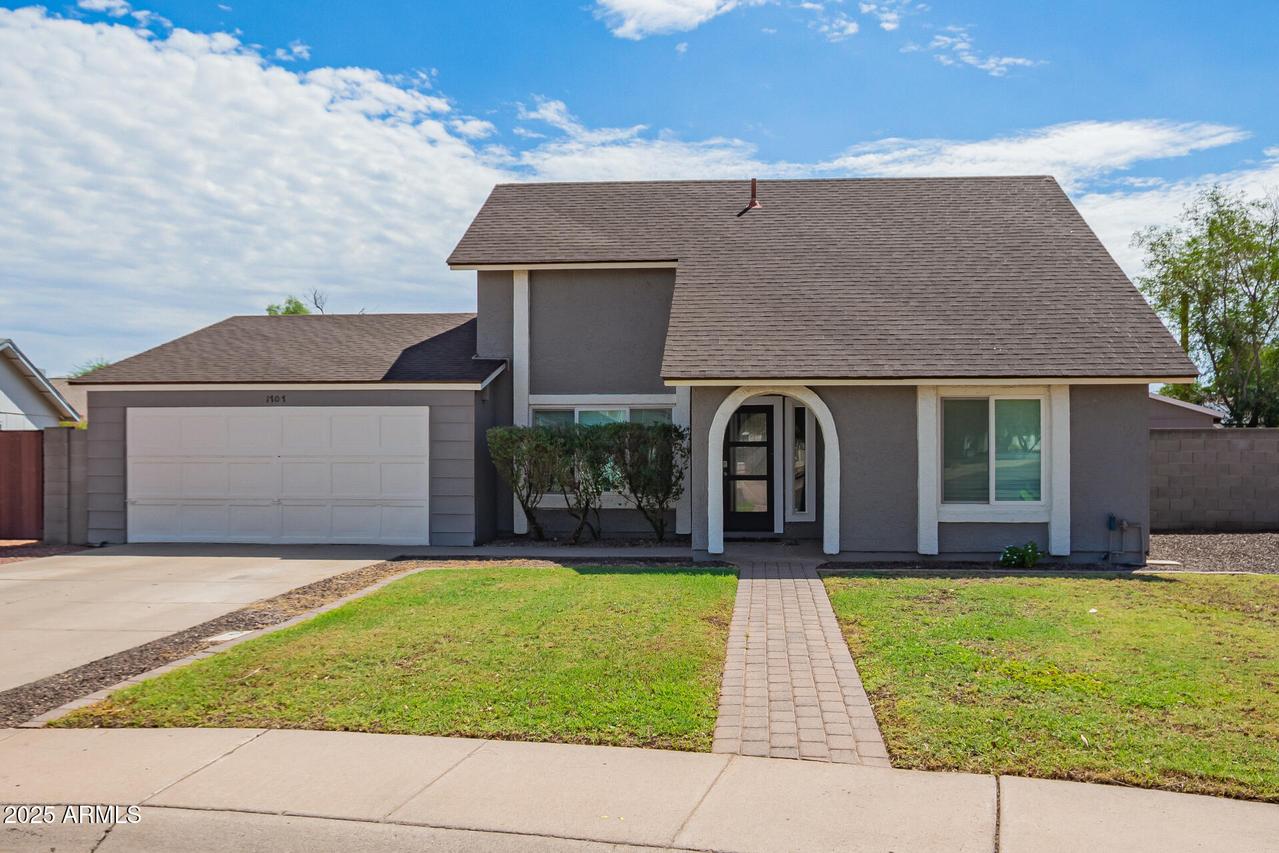
Photo 1 of 28
$508,400
Sold on 10/29/25
| Beds |
Baths |
Sq. Ft. |
Taxes |
Built |
| 4 |
3.00 |
1,899 |
$1,779 |
1979 |
|
On the market:
68 days
|
View full details, photos, school info, and price history
Beautifully Renovated & Move-In Ready!
This stunning home has been thoughtfully remodeled with high-end finishes, blending modern design with everyday comfort. Major renovations were completed just last year, so all that's left to do is move in and enjoy.
Inside, fresh paint covers every surface—walls, ceilings, trim, and baseboards—paired with new 2 ½'' faux wood blinds for a crisp, finished look. Luxury vinyl plank flooring flows seamlessly through the entryway, kitchen, great room, and both downstairs bathrooms, while plush new carpet brings warmth to the bedrooms and stairs.
The kitchen is truly the heart of the home, featuring brand-new cabinetry, a large center island, quartz countertops, an undermount sink, sleek fixtures, and stylish lighting. Bathrooms have also been refreshed with new vanities, sinks, and toilets (with the exception of the upstairs bath). The primary suite shines with dual vanities, updated fixtures, and a beautifully tiled walk-in shower, while the secondary bath offers a new tub with a modern tile surround.
Convenience is built in: the primary suite and a secondary bedroom are located on the main floor, while two additional upstairs bedrooms each enjoy brand-new mini split systems for customized comfort. Ceiling fans in every bedroom add efficiency and style.
Step outside to a spacious backyard retreat, complete with an oversized covered patio (approx. 14' x 53') ideal for entertaining. The detached 3-4 car garage (approx. 28' x 27') includes a new opener and offers exciting potential for a guest house conversion. Additional upgrades include a fully updated irrigation system with new valves and timer, a leased water softener and reverse osmosis system (buyer may assume or seller will remove), dual-pane Low-E windows, and a new modern frosted-glass entry door.
The home also benefits from a newer air handler (approx. 7 years), exterior paint (approx. 5 years).
Perfectly situated near freeways, shopping, dining, entertainment, and just 15 minutes from Sky Harbor Airport, this home combines location, lifestyle, and convenience. With no HOA, excellent schools, ample storage, and move-in ready upgrades throughout, this one truly has it all.
Listing courtesy of Nick Martin & Annette Martin, Graystone Realty & Graystone Realty