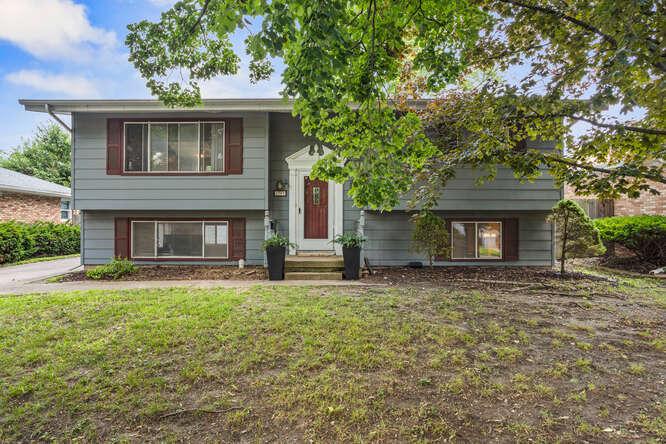
Photo 1 of 34
$195,000
Sold on 8/22/25
| Beds |
Baths |
Sq. Ft. |
Taxes |
Built |
| 4 |
2.00 |
1,872 |
$3,667.70 |
1979 |
|
On the market:
36 days
|
View full details, photos, school info, and price history
Enter into nearly 1,900 square feet of stylish comfort in this split-level home, nestled in a quiet Urbana neighborhood. With 4 bedrooms, 2 full bathrooms, and multiple living areas, this home is thoughtfully designed for families, remote work, and everyday living. The welcoming split-level layout offers an ideal balance of openness and privacy. Upstairs, cathedral ceilings and a skylight flood the main living room with natural light, creating an inviting space for both relaxed living and entertaining. The galley-style kitchen provides all essential appliances and access to the deck and fully fenced backyard perfect for outdoor enjoyment. Downstairs, you'll find a spacious family room and two additional bedrooms, one of which is smaller and could serve as an office space, perfect for growing households or work-from-home needs. Hardwood, laminate, and tile floors flow throughout the home, while central air keeps things cool in summer and a high-efficiency boiler ensures warmth in winter. A detached two-car garage adds convenience with extra storage and workshop space.
Listing courtesy of Darci Roberts, Real Broker, LLC