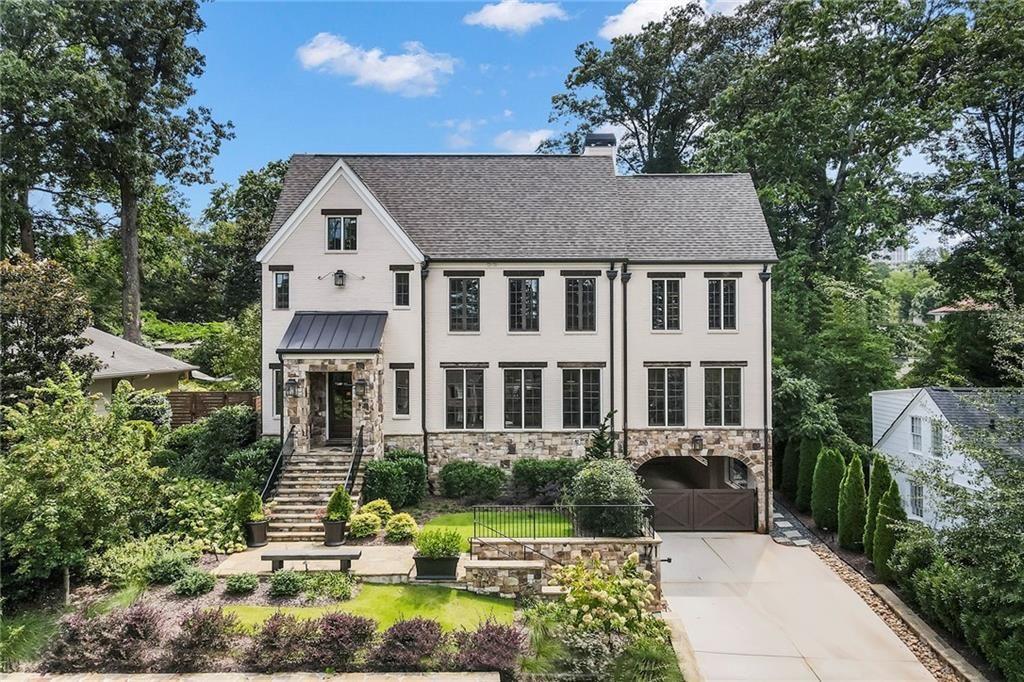
Photo 1 of 62
$2,950,000
Sold on 7/01/25
| Beds |
Baths |
Sq. Ft. |
Taxes |
Built |
| 6 |
6.20 |
6,408 |
$41,089 |
1951 |
|
On the market:
60 days
|
View full details, photos, school info, and price history
This elegant traditional/transitional home, with an elevator servicing all four floors, seamlessly blends timeless architecture with smart home modern convenience. The welcoming foyer leads to an open, yet distinct, floor plan featuring a spacious living room w coffered ceiling and a fireplace--all overlooking a flat-walkout backyard with covered patio, grilling station, stunning saltwater pool and one bedroom, one bath guest house-- perfect for guests, in-laws or au-pairs. The cooks kitchen, with oversized island, top of the line Wolf and Subzero appliances, informal eating area and walk-in pantry, overlooks both the living room and the private backyard and the formal dining room seats twelve. A private home office, guest bedroom with ensuite bath and powder room complete the first floor. The second level is home to a luxurious master suite, with a spa-like bath and a room-sized closet. Three additional bedrooms, each with their own ensuite baths, complete this floor. The third floor is the "fun floor" with a comfortable sitting area, media room, wine storage, kitchenette and a balcony with stunning views of the midtown skyline. A two car attached garage leads into the lower level, ideal for fitness and function with an anteroom leading into a separate fitness room, a half bath and lots of storage. This well appointed home, in one of Atlanta's premier neighborhoods, is definitely a "must see".
Listing courtesy of Niki Paris & Kevin Steward, Keller Williams Realty Intown ATL & Keller Williams Realty Intown ATL