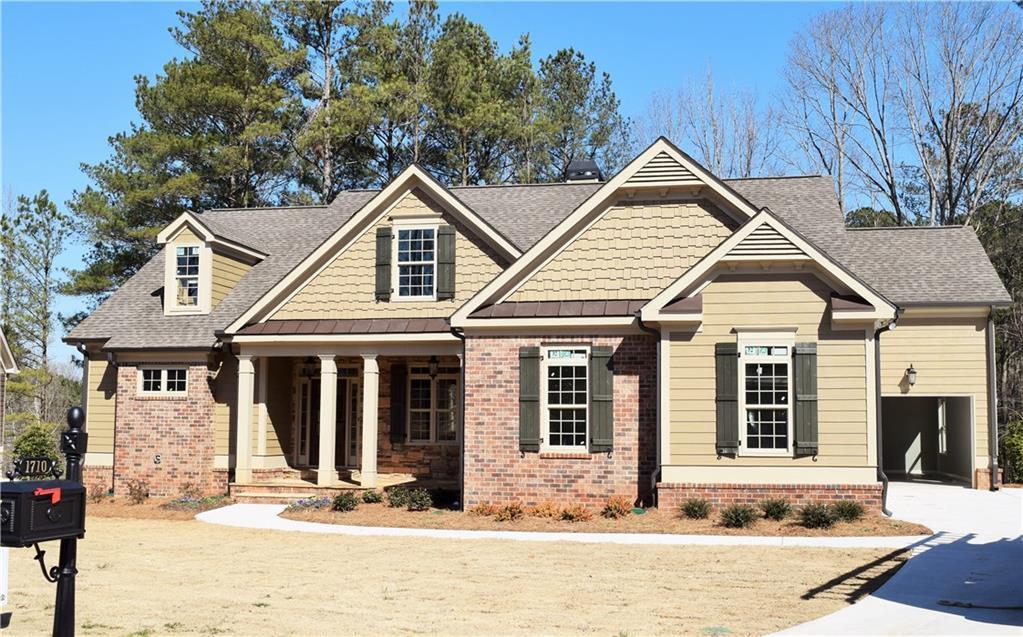
Photo 1 of 1
$497,000
Sold on 2/26/16
| Beds |
Baths |
Sq. Ft. |
Taxes |
Built |
| 4 |
4.10 |
0 |
0 |
2015 |
|
On the market:
246 days
|
View full details, photos, school info, and price history
POPULAR FLOOR PLAN W/VAULTED FIRESIDE KEEPING ROOM! Custom 4 Bdrm, 4 1/2 Ba, Open Floor Plan w/Luxurious Master Suite on Main Level; Two Story Entry Opens to Formal Dining Rm & Grand Room w/Coffered Ceiling, Gleaming Hardwood Floors; Chef's Kitchen w/Ivory Glazed Cabinetry, Upscale SS Appliances, Granite Countertops; View to Vaulted & Beamed Fireside Family Rm w/Beams & Stone FP; Coffered Ceilings; Large Secondary Bdrms w/Private Baths; Full Daylight Bsmt; Wonderful Amenities PLUS Join Brookstone Golf & Country Club! Home is under construction. Photos are of Lot 57.
Listing courtesy of Karen Hughes & Steve Hughes, Harry Norman Realtors & Harry Norman Realtors