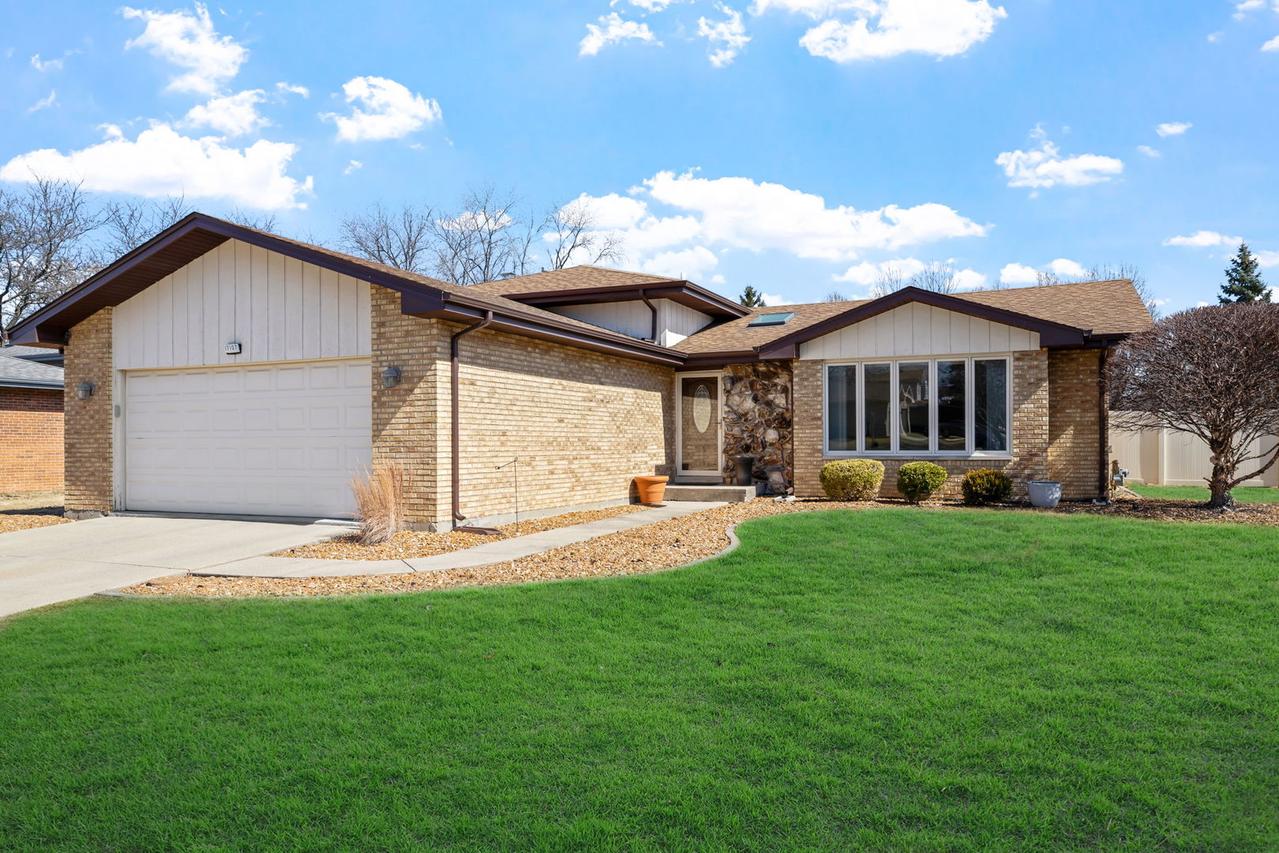
Photo 1 of 26
$400,000
Sold on 5/02/25
| Beds |
Baths |
Sq. Ft. |
Taxes |
Built |
| 3 |
2.20 |
2,064 |
$8,096.72 |
1987 |
|
On the market:
20210 days
|
View full details, photos, school info, and price history
This updated and maintained split-level home offers the perfect blend of comfort and spacious living, all just a few short blocks from the highly sought-after Victor J. Andrew High School. Step into the inviting foyer, featuring durable LVP flooring, and be greeted by the updated eat-in kitchen, remodeled in 2019, with SS appliances. Adjacent to the kitchen is a formal dining room that seamlessly flows into the cozy living room, ideal for gatherings with friends and family. The lower level is a generously sized family room with endless possibilities-whether you need an entertainment area, home office, or playroom, this versatile space has room for it all! The lower level also features a full bath with a stand-up shower, a laundry room with additional storage, and easy access to the garage. Upstairs, you'll find a second full bath, remodeled in 2018, with a shower/tub combo, along with a spacious master bedroom and two additional comfortably sized bedrooms. Outside, the fully fenced backyard offers the perfect setting for summer BBQs and outdoor relaxation, complete with a newly built deck (2023). Additional improvements include: microwave (2025), Deck (2023), Ejector Pit (2023), Gutters/Fascia (2022), Backyard paver sidewalk (2021), Kitchen remodel (2019), Kitchen appliances (2019), LVP Flooring (2019), Upstairs bathroom remodel (2018), All windows have been replaced over the past 8 yrs, most recently the living room and laundry room windows (2022).
Listing courtesy of Kim Mayer, Jason Mitchell Real Estate IL