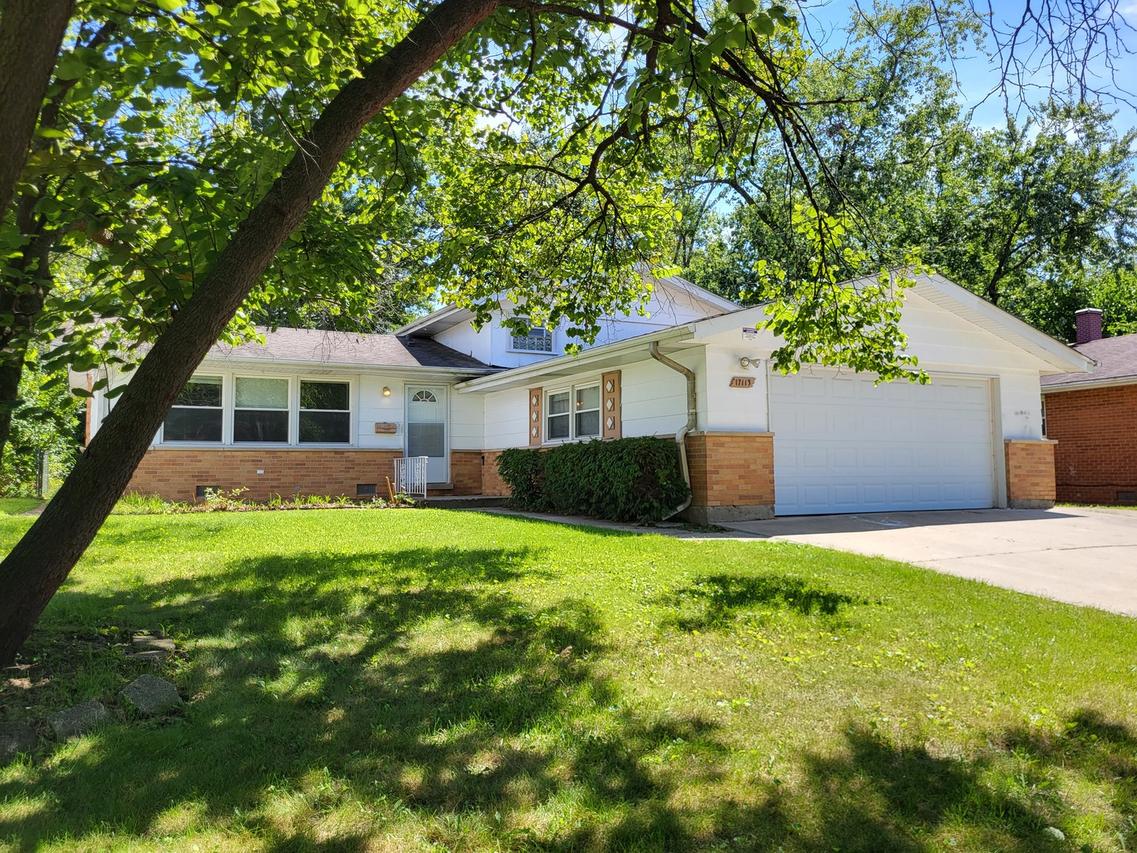
Photo 1 of 27
$209,000
| Beds |
Baths |
Sq. Ft. |
Taxes |
Built |
| 3 |
2.10 |
1,224 |
$9,047 |
1961 |
|
On the market:
130 days
|
|
Recent price change: $211,000 |
View full details, photos, school info, and price history
Fresh, light-filled split level (true back-split) in a quiet Hazel Crest pocket where a ranch facade surprises with two stacked levels of living inside. The main level opens to a long, sunlit living/dining space with neutral paint and durable flooring, flowing into an eat-in kitchen with extensive cabinet storage, tile backsplash, and direct access to the yard. Up a half-flight are three comfortable bedrooms with generous closets and a crisp hall bath. Down a half-flight, the oversized rec room is ideal for movie nights or play space, served by a stylish full bath with walk-in shower. A handy powder room on the main level keeps everyday living easy. Outside, enjoy a broad patio shaded by mature trees and a wide lawn great for gatherings, gardening, or a weekend playset. An attached 2-car garage and an extra-deep driveway provide ample parking. Practical perks include vinyl windows, central A/C, and a bright laundry/utility zone with extra storage. Convenient location near Hazel Crest Metra, quick access to I-57/294/80, and close to parks, and everyday shopping. Move-in ready with room to make it your own.
Listing courtesy of Michael Scanlon, eXp Realty