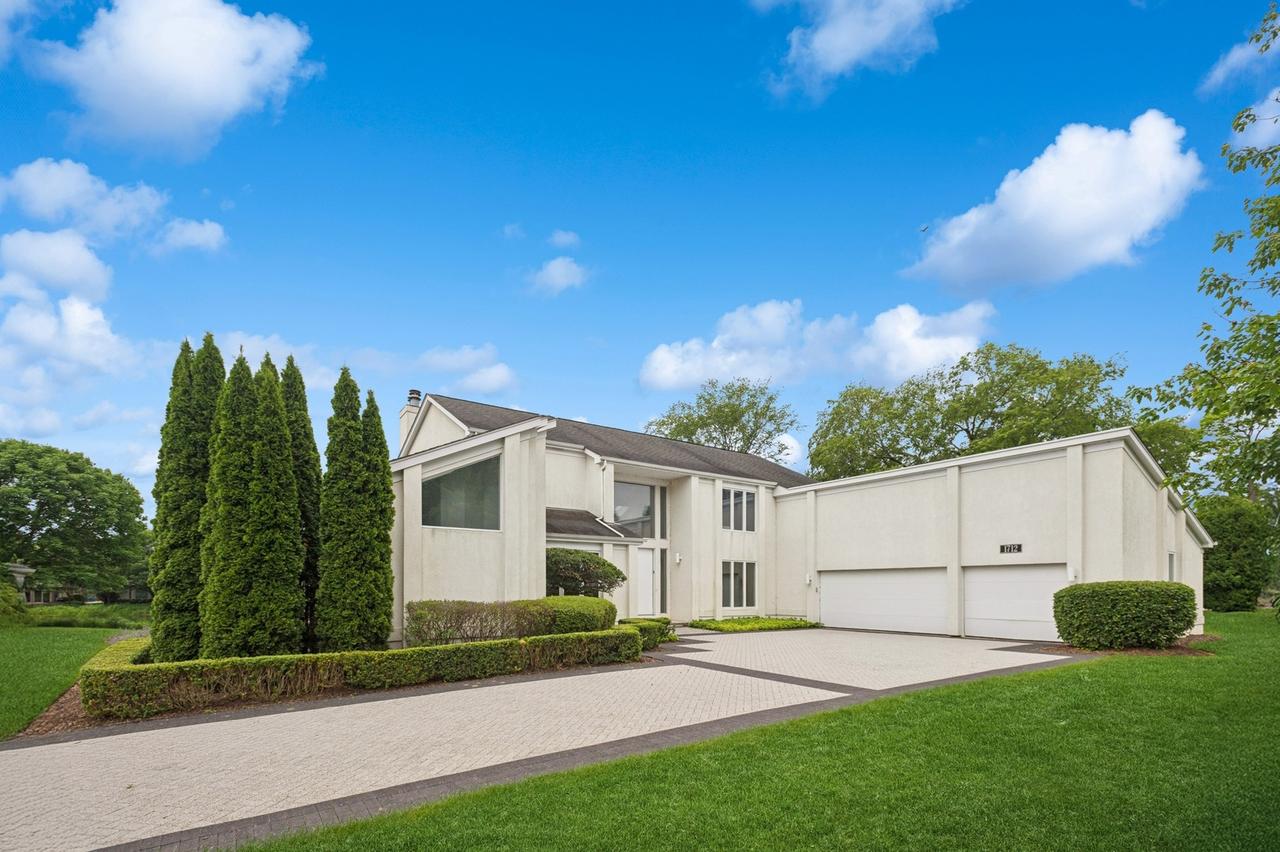
Photo 1 of 27
$1,145,000
Sold on 11/14/25
| Beds |
Baths |
Sq. Ft. |
Taxes |
Built |
| 3 |
3.10 |
4,161 |
$25,492.12 |
1996 |
|
On the market:
116 days
|
View full details, photos, school info, and price history
Welcome to this beautifully designed and meticulously maintained residence offering a spacious and thoughtfully crafted floor plan perfect for both everyday living and elegant entertaining. The main level features a gracious living room with soaring ceilings, oversized windows that flood the space with natural light, and a custom bar with dedicated serving area-ideal for hosting. A private den with built-ins provides the perfect home office or retreat. The white chef's kitchen is a true highlight, complete with a large island, cozy breakfast nook, and breathtaking views of the water and professionally landscaped open grounds. A separate formal dining room adds an elegant touch for special occasions. The first-floor primary bedroom suite offers the ease of ranch-style living, while two additional generously sized bedrooms and a flexible play area are located upstairs-perfect for guests or family. The expansive lower level offers endless potential to customize to your lifestyle, whether as a gym, media room, or additional living space. Additional features include a spacious three-car attached garage and impeccable upkeep by the home's original owners. This is a rare opportunity to own a one-of-a-kind home in a premier Highland Park location.
Listing courtesy of Linda Levin, Jameson Sotheby's Intl Realty