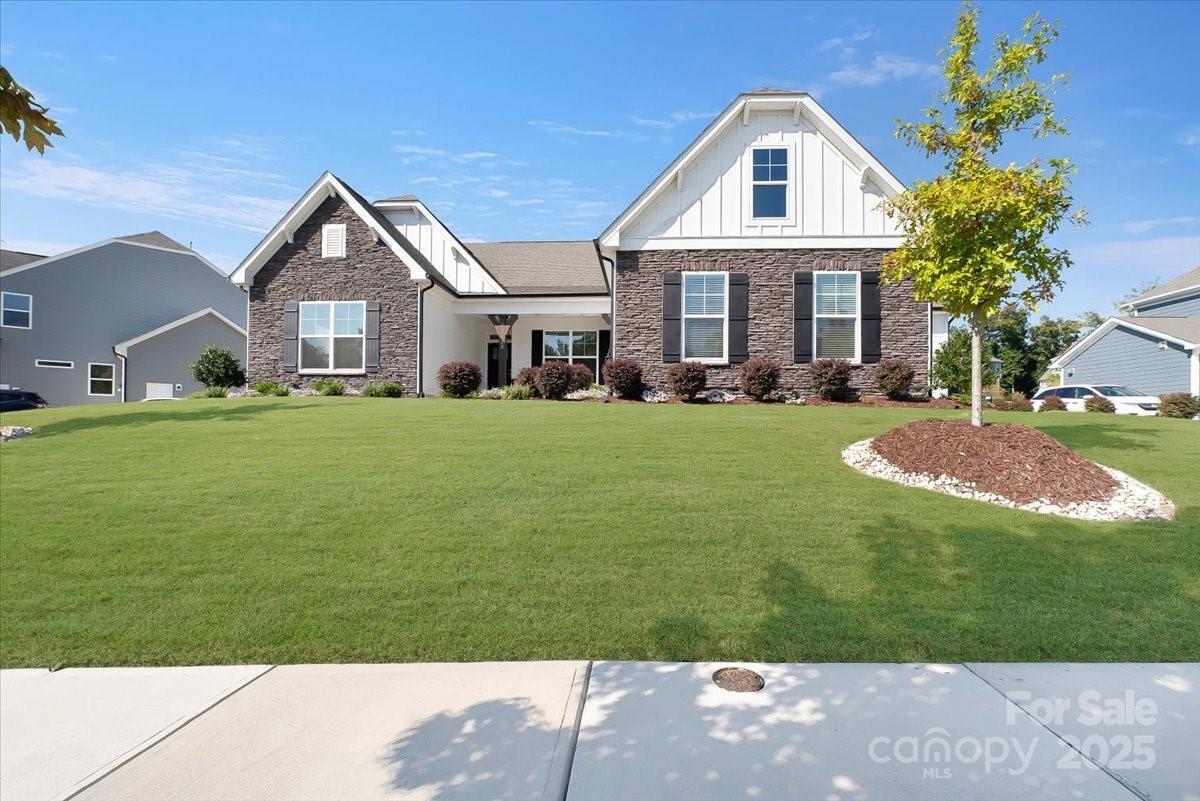
Photo 1 of 48
$765,000
Sold on 11/07/25
| Beds |
Baths |
Sq. Ft. |
Taxes |
Built |
| 4 |
3.20 |
3,307 |
0 |
2021 |
|
On the market:
44 days
|
View full details, photos, school info, and price history
Discover Refined Living in the Eastwood Asheboro Plan. Welcome to this beautifully crafted 1.5-story home in the heart of Huntersville’s Mirabella community. Offering 4 spacious bedrooms, 3.5 baths, and a 3-car garage, this residence blends timeless design with modern comfort. The main level is thoughtfully designed for both everyday living and elegant entertaining. Enjoy a private primary suite, a formal dining room, and a butler’s pantry with built-in wine refrigerator—perfect for hosting with ease. The gourmet kitchen features white cabinetry, quartz countertops, and a brick-pattern ceramic tile backsplash, flowing seamlessly into a laundry room with matching finishes and a convenient sink. Upstairs, a generous loft, additional bedroom, and full bath provide flexible space for guests, hobbies, or a quiet retreat. The primary bath is a true sanctuary, showcasing a luxury shower with built-in seat and semi-frameless glass door. Secondary bedrooms on the main level have a dual access bathroom with a walk-in shower. Additional upgrades include a gas fireplace, beadboard drop zone, and metal balusters that add architectural charm. The recently landscaped backyard offers enhanced privacy—your own peaceful escape.
?? Step outside and enjoy resort-style amenities including a pool, cabana, and playground, all designed to elevate your lifestyle.
Listing courtesy of Lenora Bennett, ERA Live Moore