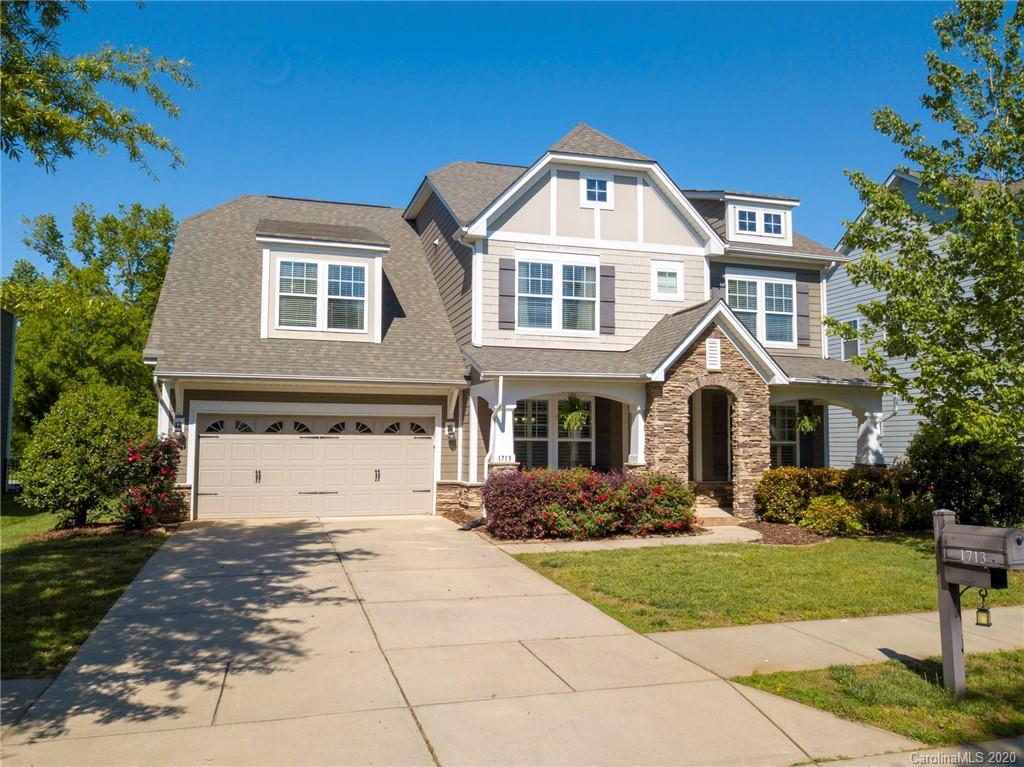
Photo 1 of 1
$436,000
Sold on 6/30/20
| Beds |
Baths |
Sq. Ft. |
Taxes |
Built |
| 5 |
4.00 |
3,190 |
0 |
2010 |
|
On the market:
58 days
|
View full details, photos, school info, and price history
Gorgeous Home that has it all! Perfect Open Floor Plan- Hardwood Flrs on Main- Bedroom/Office Main Floor with Walk in Closet. Formal Dining Rm leads into Gourmet Eat in Kitchen w/ Large Island and Breakfast Area Island. Lots of Cabinets and Gas Range.- HUGE Great Room with Corner Fireplace-Oversized windows on the backside of the Home with a gorgeous view of The Premium lot perfect for a pool! Custom Mud Rm off the 3 Car Tandem GAR -Walk in Storage area Flex Room(Optional Laundry Room if desired)-Oversized Pantry- Vaulted Ceiling in Master Bdrm w/ Custom Shelving in Closets and Large Spa Like Bath. 2 Lrg Bdrms w/ Full Bath and Bedroom 5 has private Full Bath shared w/ Bonus Room. - Oversized Bonus Rm. Covered Outdoor Living Space w/ Paver Patio - Stone Firepit w/Seating- Fully Fenced-in. Private Wooded FLAT Lot.
Listing courtesy of Aly Carlson, Keller Williams Ballantyne Area