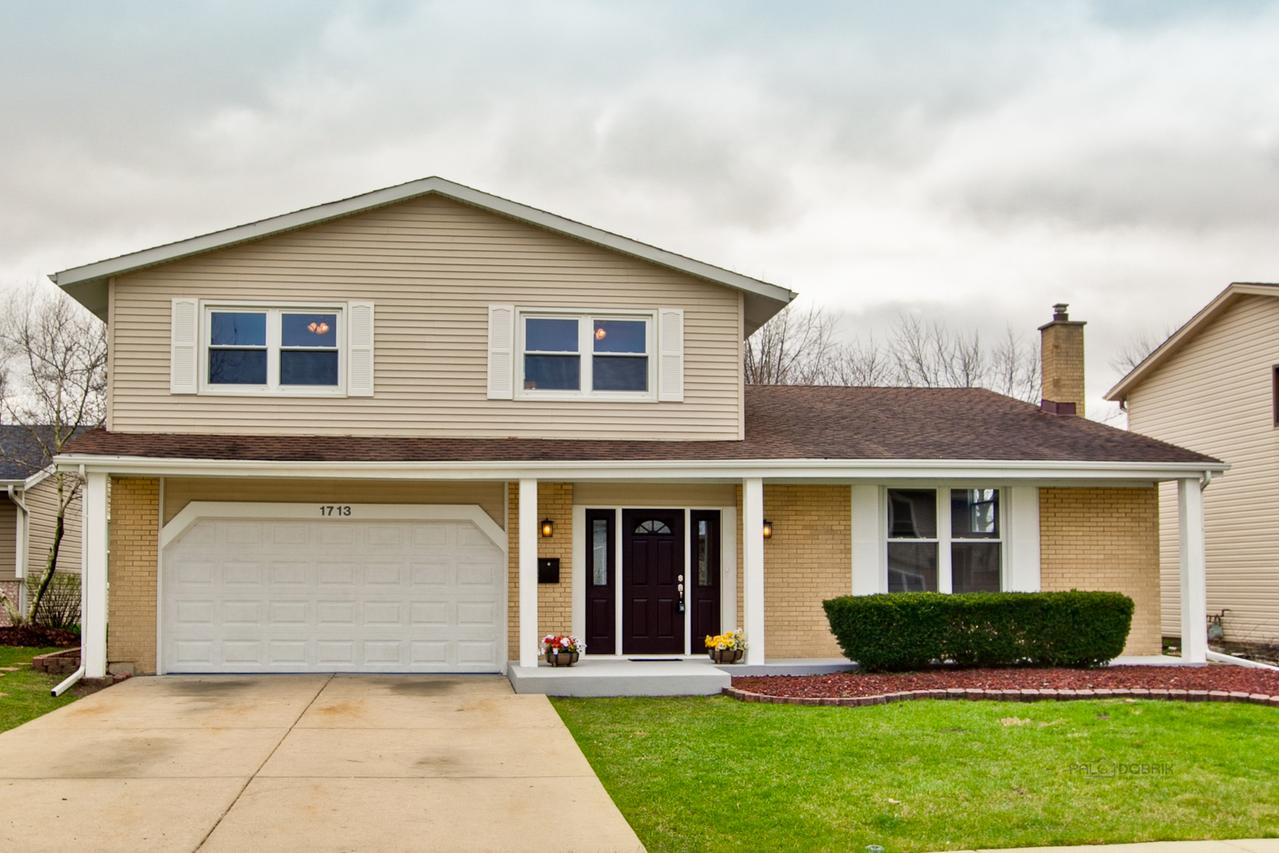
Photo 1 of 1
$395,000
Sold on 6/12/17
| Beds |
Baths |
Sq. Ft. |
Taxes |
Built |
| 4 |
2.10 |
2,376 |
$7,836 |
|
|
On the market:
53 days
|
View full details, photos, school info, and price history
Gorgeous,completely renovated with High End Finishes Thru-out! Dramatic Cathedral Ceiling, Mill Work/Pictures Chair Rail,Crown Molding.Spacious Living Room with beautiful Sconces, Formal Dining Room with Crystal Chandelier, Walnut hardwood floors, Modern kitchen with 42"cabinets with crown molding, granite countertops,Stainless Steel Appliances, Glass backsplash, Pantry, Breakfast area with Sliding Door to Huge Deck 21 x 11 Opens to Family Room with door to Patio and Overlooking Beautiful Backyard with Patio 18 x 12 and Deck.Master bedroom suite with Walk-in closet*Master bathroom with double custom vanities, Granite Countertops and Custom Shower. 3 more bedrooms on the second floor and Guest Bathroom with double sink, and granite countertops .Finished basement.First Floor Laundry and Mud Room.Gorgeous Chandeliers.Recessed Lighting.New Furnace, New Air Conditioner, New Water Heater,New Humidifier.Seller is Licensed Broker In State Of Illinois. Close to Shopping, Transportation. WOW.
Listing courtesy of Jane Goldman, Gold & Azen Realty