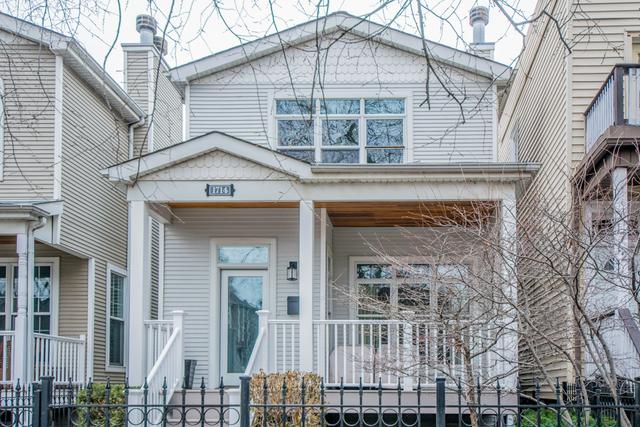
Photo 1 of 1
$955,000
Sold on 3/31/17
| Beds |
Baths |
Sq. Ft. |
Taxes |
Built |
| 4 |
3.10 |
3,600 |
$13,332.38 |
2002 |
|
On the market:
70 days
|
View full details, photos, school info, and price history
Spectacular home with an inviting floor plan in vibrant Andersonville! Beautiful finishes throughout with custom leaded glass windows, diagonal hardwood floors, a gas fireplace in the living room and a built in custom surround sound system. A wonderful kitchen for cooking and entertaining that has granite countertops, stainless steel appliances, an extra large buffet counter with extra cabinet space, a double oven and a pantry! The master suite features a large bathroom with dual vanities, a whirlpool tub and a steam shower as well as a customized master closet. The lower level has an oversized family room with a wood burning fireplace for cozy nights plus a bedroom & bathroom for guests. AMAZING outdoor space with a garage roof deck, a deck off the upper level family room and a charming front porch. All of this located on a pretty tree lined street near Clark St. shops & restaurants, a short walk to the Metra, Marianos, the red line & more!
Listing courtesy of Christina Carmody, Real Living City Residential