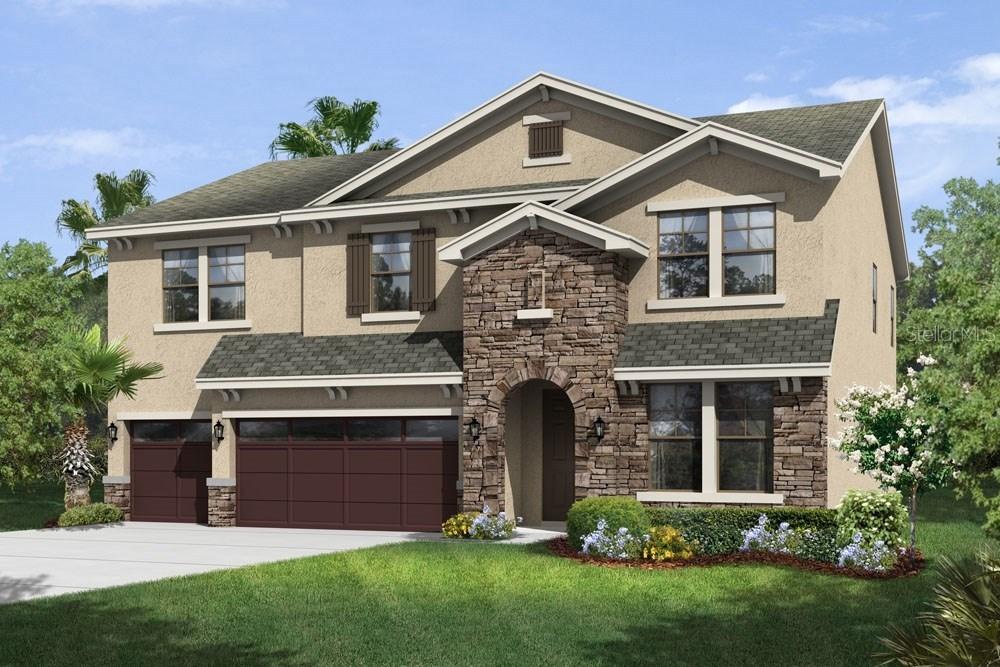
Photo 1 of 1
$342,500
Sold on 8/17/15
| Beds |
Baths |
Sq. Ft. |
Taxes |
Built |
| 5 |
4.00 |
3,191 |
$130 |
2015 |
|
On the market:
244 days
|
View full details, photos, school info, and price history
Our popular two-story floor plan offers an open concept designed for entertaining with formal living & dining rooms and an island kitchen overlooking the two-story family room. There is sure to be space for everyone. The main floor guest suite & full bath offers you flexibility as your life changes. Gorgeous appointments include ceramic tile in the entertaining and wet areas, granite counter-tops throughout, 42-inch designer cabinetry, impressive 8-foot interior doors on the main level, 9-foot ceilings on all levels and more. The warmth of this home is emphasized by a large amount of natural lighting coming through the over-sized triple sliding glass door leading to your extended covered lanai. Great for barbecues and cookouts or for watching the sun go down on a cool afternoon. This is truly a one-of-a-kind opportunity to get into Wesley Chapel's newest premier community and experience Ultra-Fi with lightning fast internet speeds. For more information or to schedule your personal tour, please call! Please note that pictures shown may be a representation of the home and floor plan and may not be the actual home itself. The pictures are for informational purposes only.
Listing courtesy of Gwen Mills-Owen, CENTURY 21 LIST WITH BEGGINS