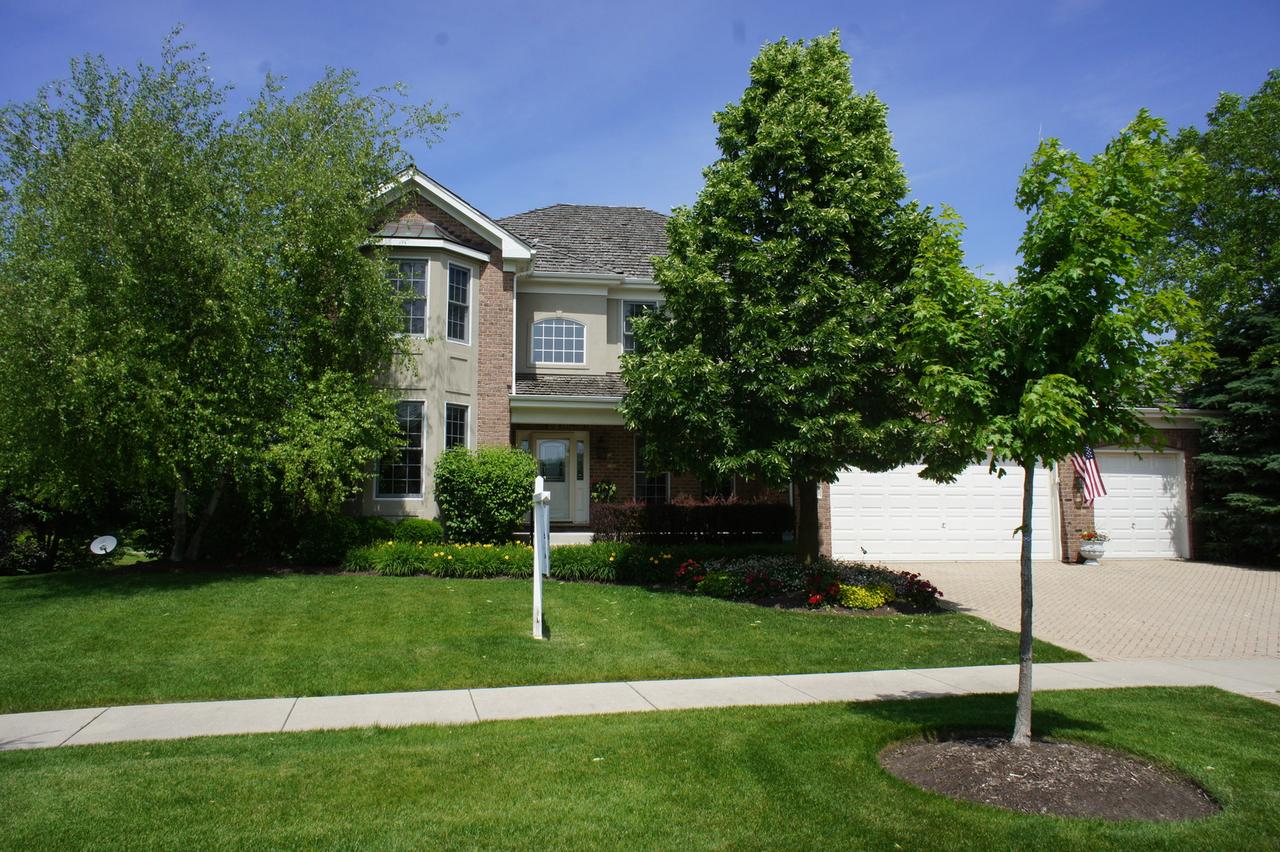
Photo 1 of 1
$730,000
Sold on 11/17/17
| Beds |
Baths |
Sq. Ft. |
Taxes |
Built |
| 5 |
3.20 |
5,504 |
$22,108.50 |
1997 |
|
On the market:
184 days
|
View full details, photos, school info, and price history
Incredible views of the 10th Fairway & Lake. Custom Built Beautiful Model Home Featured in the Parade of Homes. Bright & Open Floor Plan. Hardwood Floors. Gourmet Kitchen w/Huge Island. Family Room w/Fireplace. Separate Formal Living & Dining Rooms. Butler's Pantry w/ Wet Bar & Beverage Cooler. First Floor Office w/Gorgeous views. Large Master Suite w/luxury bath, walk in closet. Princess Suite. Two additional bedrooms w/Jack & Jill Bath. 1800 Sq Ft Finished Walk Out Basement w/Media Room, Bar, Rec Room, 5th Bedroom & Bathroom. Deck & Brick Paver Patio. 3 Car Garage.
Listing courtesy of Doug Anderson, Blue Fence Real Estate Inc.