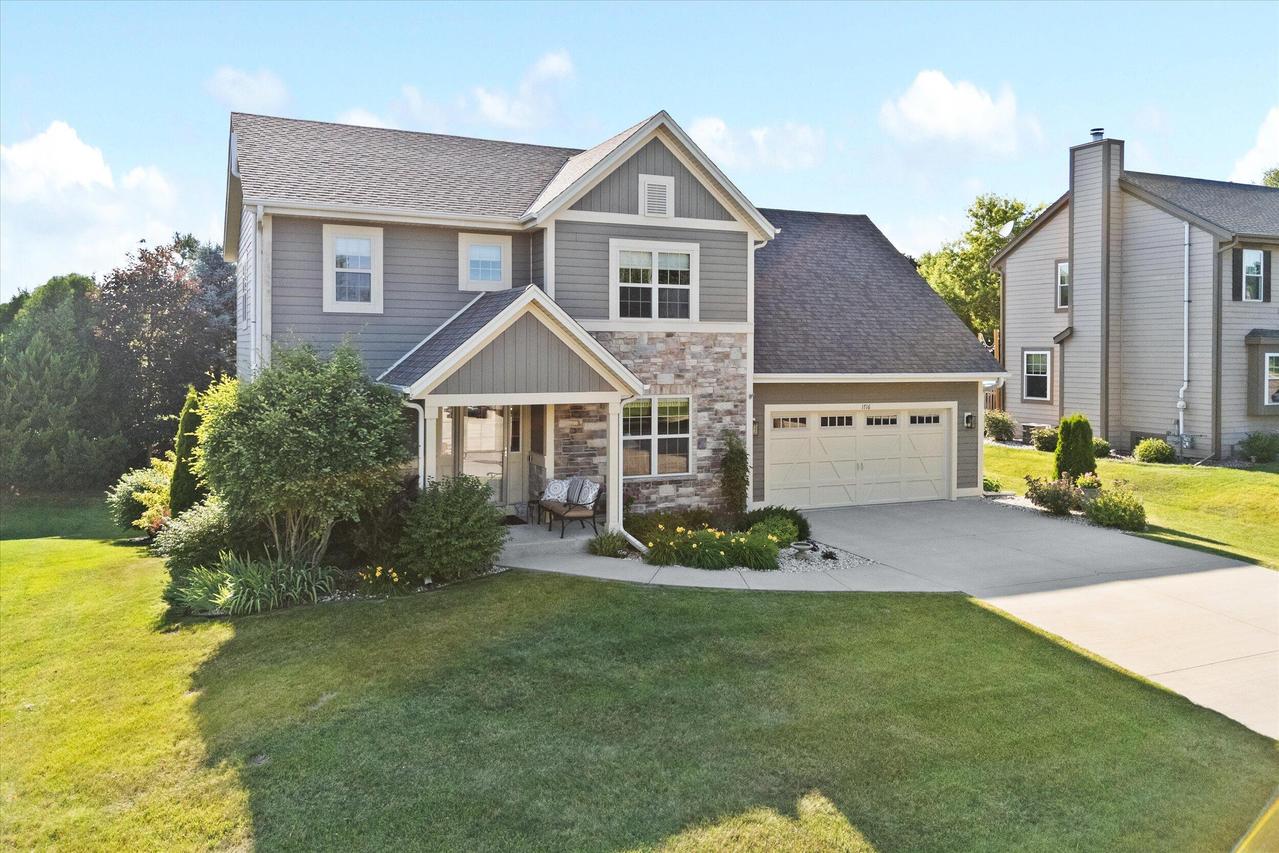
Photo 1 of 52
$500,000
Sold on 9/18/25
| Beds |
Baths |
Sq. Ft. |
Taxes |
Built |
| 4 |
3.50 |
2,723 |
$5,281.92 |
2007 |
|
On the market:
77 days
|
View full details, photos, school info, and price history
Stunning Colonial in Desirable Westminster Place! This beautifully 4-bedroom, 3.5-bath home offers an open-concept kitchen and family room showcase updated LVP flooring, a cozy gas fireplace, and serene views of the private backyard. The kitchen features stainless steel appliances, a convenient breakfast bar, and a walk-in pantry. Upstairs, all bedrooms include generous walk-in closets, while the luxurious primary suite boasts two walk-in closets and an ensuite bath. The finished lower level is perfect for entertaining, small wet bar, second gas fireplace, full-size window, full bath, and a large rec room. Enjoy outdoor living on the new maintenance-free deck and patio. The oversized 2.75-car garage includes a bump-out for extra storage. This home has it all--comfort, style, and space!
Listing courtesy of Tracy Pitchford, RE/MAX United - Cedarburg