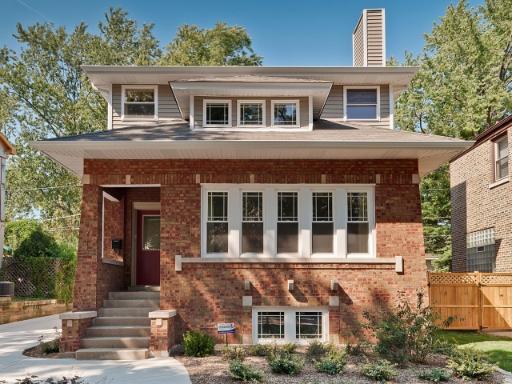
Photo 1 of 1
$550,000
Sold on 8/16/21
| Beds |
Baths |
Sq. Ft. |
Taxes |
Built |
| 4 |
4.00 |
3,819 |
$4,086 |
1925 |
|
On the market:
73 days
|
View full details, photos, school info, and price history
Beautiful Tree-lined Parkway in Beverly Hill area. A large 3,819 square feet 5 bedrooms, 4 bath two-story home with 1-car garage and drive. Stunning Modern and Traditional Decor. Pre-wired audio and video. Oversized primary bath with a large walk-in rain shower and a jacuzzi-style tub. Chef's style kitchen with stainless steel Bosch appliances and a center island offers quite a bit of extra counter space. A wall oven and separate flat-top stove with a vented hood along with a deep sink help to finish off this kitchen. A fully finished basement with a bar, wine/cigar cellar room, laundry with side by side washer and dryer, 5th bedroom, and finished off with a theatre room. Dual zoned heating cooling to make this home feel as comfortable as possible. Sutherland Elementary School district. Just a short distance to two separate trains for transportation.
Listing courtesy of Todd Fike, Baird & Warner