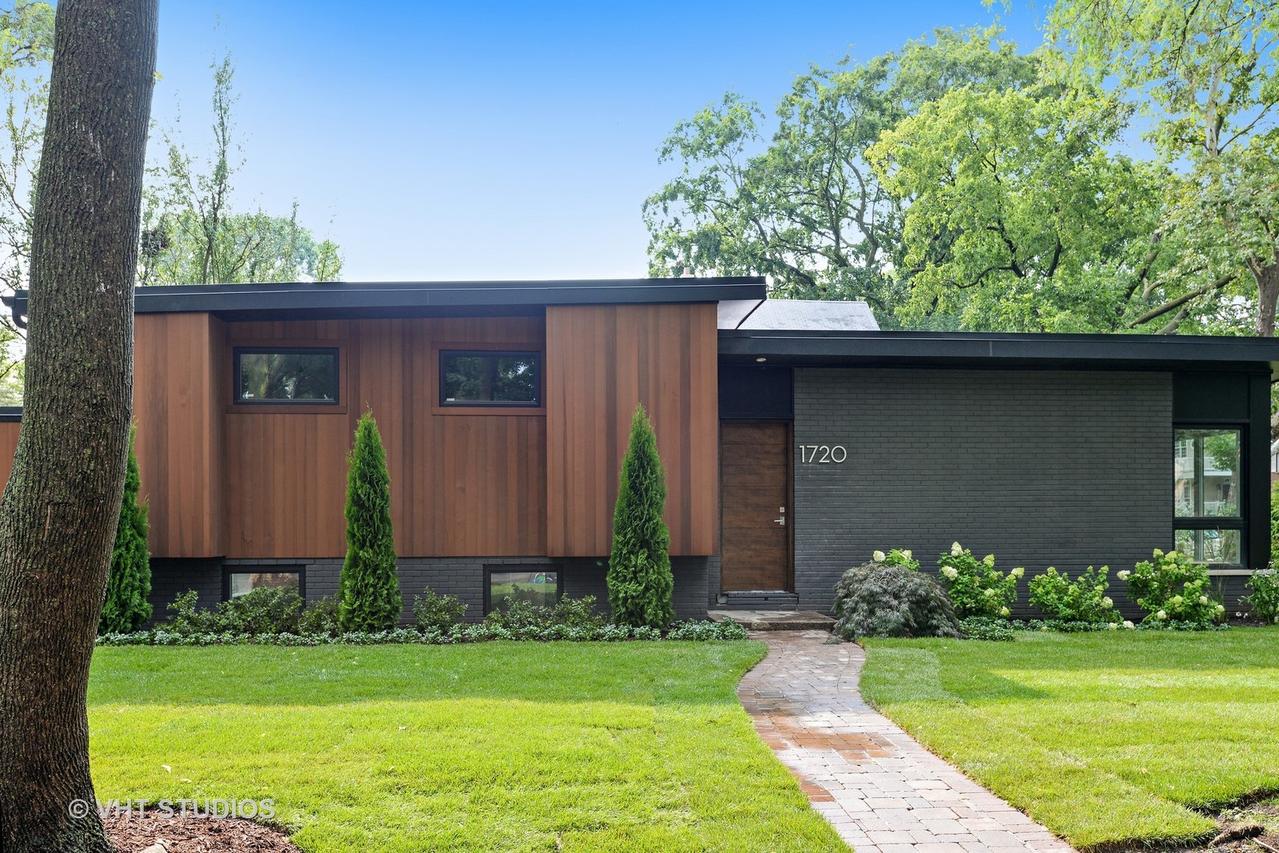
Photo 1 of 1
$670,000
Sold on 11/01/17
| Beds |
Baths |
Sq. Ft. |
Taxes |
Built |
| 4 |
3.00 |
2,270 |
$9,512.48 |
1960 |
|
On the market:
89 days
|
View full details, 15 photos, school info, and price history
Unique modern finishes meet mid-century modern architecture to produce a dazzling new project by Parnassus Builders. This 4 bedroom/3 bath split-level has been gutted to the studs & rebuilt under the careful planning of Matt Kerouac Architecture. Open concept living features Omega European flat panel cabinets, LG appliances, quartz counters, island with double thick counters & undermount sink, industrial Brizo faucets, stunning tile backsplash, Kitchler light fixtures, 4" recessed LED lighting, 3 full baths with frameless shower glass doors, & full finished lower level w/4th bedroom/office & laundry. The exterior is both brick & vertical cedar siding with new landscaping, paved walkways, & a paved patio with attached exterior storage. New roofs, windows, sump pump, drain tile, floors, electric & plumbing - there is no project like this around! Walk to Washington School & Robert Crown. Ideal for in law or extended family living - on same lot as 802 Dewey which is priced at $639,000.
Listing courtesy of Sandra Brown, Baird & Warner