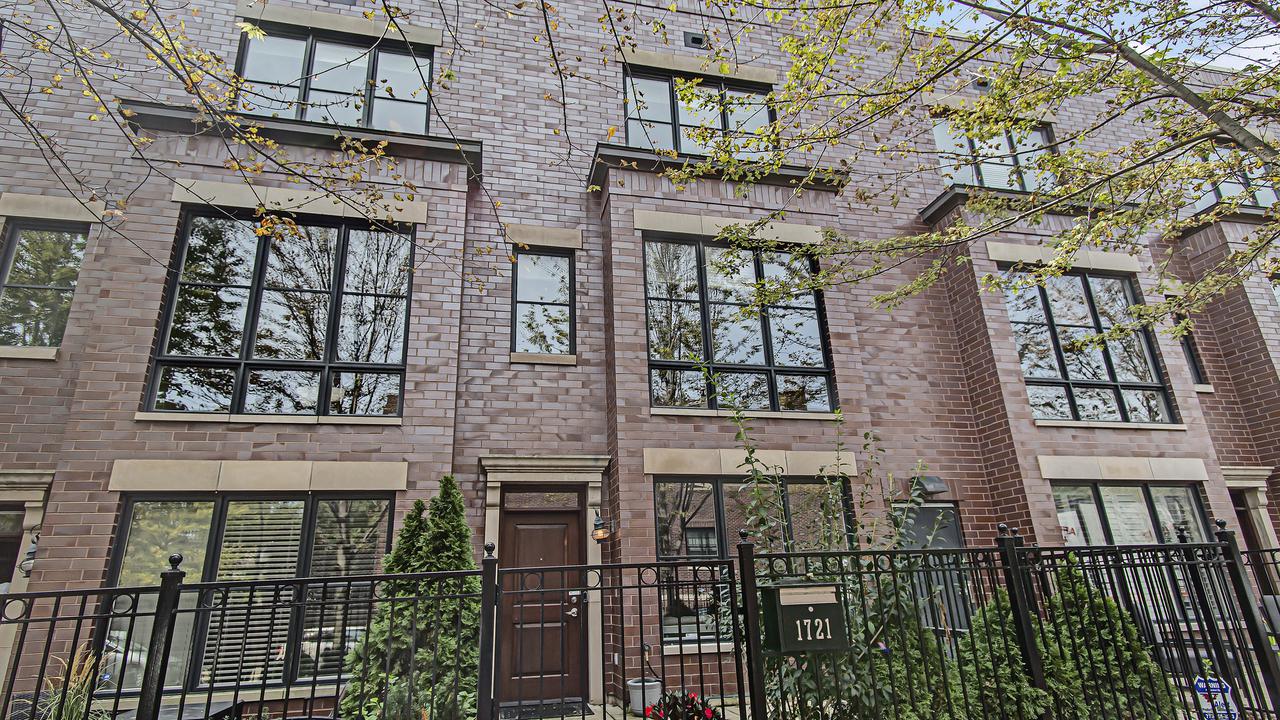
Photo 1 of 1
$840,000
Sold on 1/31/22
| Beds |
Baths |
Sq. Ft. |
Taxes |
Built |
| 5 |
4.10 |
3,074 |
$16,795.27 |
2008 |
|
On the market:
56 days
|
View full details, photos, school info, and price history
Highly sought after town-home in Hartland Park, The Best floor plan in community. First floor offers a full bath, bedroom perfect for office or guest room, mud room and 2 large storage closets. Main floor with living/dining/kitchen, pantry. hardwood floors, fireplace, half bath and deck for grilling. Large Kitchen with SS appliances, granite tops and island. 3rd floor with 2 mirror bedrooms which share hallway bath, an additional bedroom with en-suite and large side-by-side laundry. 4th floor feature primary bedroom with spa bath and private deck. Community offers a private playground for residents only and dog run. 2 car attached parking.
Listing courtesy of Barbara O'Connor, Dream Town Real Estate