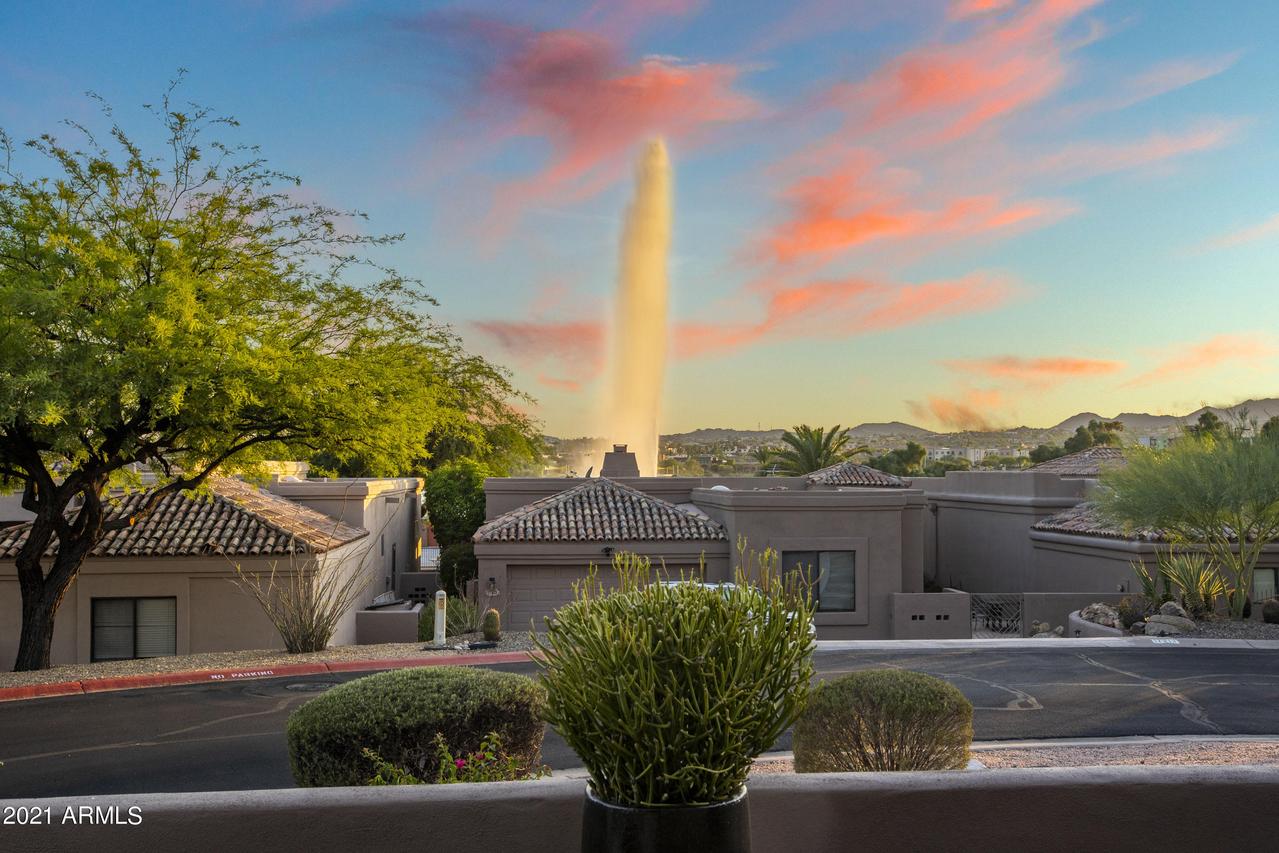
Photo 1 of 1
$745,000
Sold on 8/27/21
| Beds |
Baths |
Sq. Ft. |
Taxes |
Built |
| 2 |
2.00 |
2,059 |
$2,781 |
1996 |
|
On the market:
40 days
|
View full details, photos, school info, and price history
Gated Arriba del Lago with lakefront & mountain views! Overlooking the world-famous fountain and only a short walk to restaurants, pubs, the park, and area hiking trails, Lake Overlook Trail is steps away! Lovingly updated and upgraded home features several outdoor living spaces & multiple patios perfect for entertaining. Enter thru the stunning wrought iron door to an oasis with wood floors, high ceilings, big view windows and custom window coverings. Kitchen features a granite island kitchen, newer stainless appliances & travertine backsplash. Bedrooms & closets are suited and large with granite & travertine baths. Arriba del Lago features a lap-style heated community pool & spa. The perfect home for a winter retreat or for a family. DRAMATIC VIEWS AND PLENTY OF SPACE TO ENTERTAIN
Views of the World-Famous Fountain and Lake Park, city light
views and desert mountain views
Extra-large front patio has multiple spaces, pergola, and
covered patio by the primary bedroom. A surrounding low wall
frames the outdoor living space
Spacious backyard offers paver patio with room for outdoor
dining, firepits or even room for family fun
Seamless indoor/outdoor
LUXURY THROUGHOUT
Large great room has room for a formal dining area
Vaulted, 12' ceilings in the Great Room
Walls of oversized windows, sliding doors show off the views
Stacked stone gel fuel fireplace
Covered custom wrought iron and glass arched door (recently
installed) leads to a gracious foyer
High quality ceiling fans and lighting
Hardwood engineered plank flooring throughout living spaces
Spacious utility room has cabinetry storage, closet storage,
and deep sink
Plenty of storage/closet spaces throughout
FUN KITCHEN ADVENTURES AHEAD!
Granite Island with seating is perfect for entertaining
Hardwood cabinetry, Granite counters and Travertine back-
splash
Huge dining nook with sliding glass door for tons of natural
light and easy access to the backyard
Stainless steel refrigerator, 5-burner range, microwave, and
dishwasher
PERFECT SIZE
2 bedrooms plus den/flexspace and 2 baths provide enough
room for family and friends
Primary suite has a wall of windows and doors with access to
the front patio and views directly to the Fountain. Dual
sided walk-in closet. Primary bedroom bath features a
garden tub, Travertine tile and glass walk-in shower, private
stall room, and double granite vanity
Junior guest suite hosts a sizable closet, and the guest bath
features Granite counters, Travertine floor and step-in
shower
An additional office/den can be another space for guest, craft
room or flexspace
Listing courtesy of Dori Wittrig & Toni LePoer, RE/MAX Sun Properties