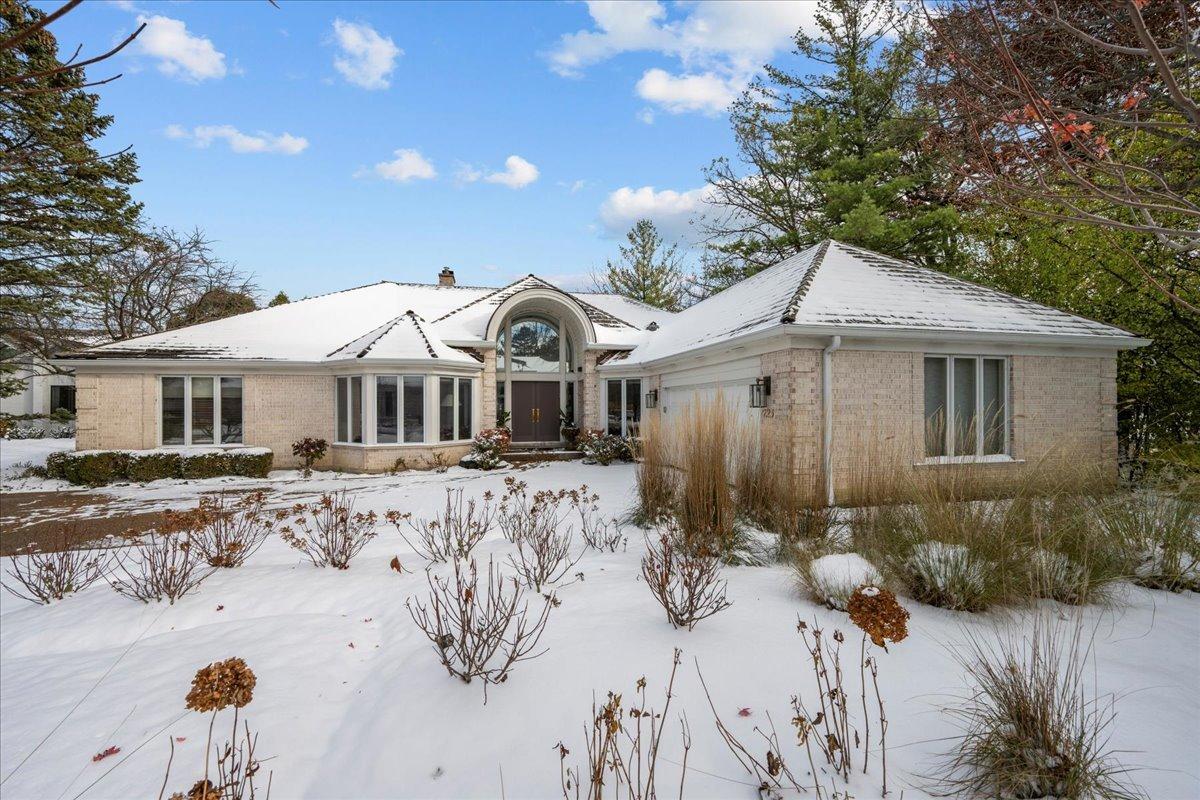
Photo 1 of 25
$1,435,000
| Beds |
Baths |
Sq. Ft. |
Taxes |
Built |
| 3 |
3.10 |
3,782 |
$26,114 |
1993 |
|
On the market:
79 days
|
View full details, photos, school info, and price history
Fabulous ranch in maintenance-free Hybernia offers effortless single-level living with upscale finishes throughout. The inviting great room features vaulted ceilings and a newly designed stone fireplace flanked by custom cabinetry. Floor-to-ceiling windows and sliders from the living room and kitchen open to a redesigned Trex deck overlooking serene pond views. The renovated kitchen is a cook's dream-quartz countertops, custom cabinetry providing ample storage, a large island, and high-end appliances including a wine refrigerator. An oversized third bedroom easily functions as a den or home office. The primary suite is a private retreat with a fireplace and cozy sitting area. The spacious primary bath has a walk-in closet, walls of built-ins, skylights, a whirlpool tub, and a separate shower. Recessed lighting highlights the home's clean, contemporary lines,while hardwood flooring flows throughout the main public areas. The finished lower level expands living space with a generous recreation area, an additional bedroom, and a full bath. Practical upgrades include a heated garage with epoxy flooring and an EV charger. Meticulously updated and thoughtfully designed, this Hybernia ranch blends comfort, style, and low-maintenance living for an effortless, luxurious lifestyle.
Listing courtesy of Maxine Goldberg, Engel & Voelkers Chicago North Shore