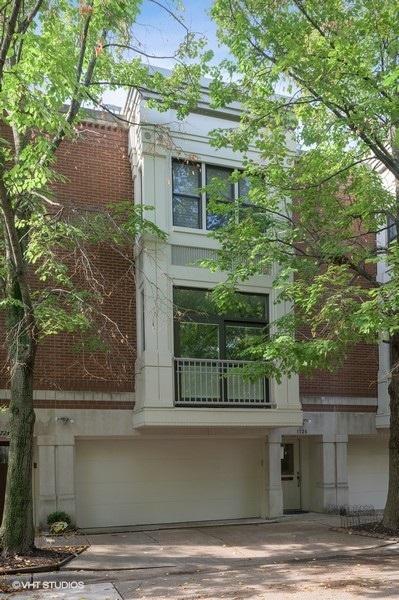
Photo 1 of 1
$1,100,000
Sold on 4/23/21
| Beds |
Baths |
Sq. Ft. |
Taxes |
Built |
| 3 |
3.00 |
0 |
$15,994.65 |
1988 |
|
On the market:
37 days
|
View full details, photos, school info, and price history
Sold off market! This beautifully renovated 3 Bedroom + Den (all 3 bedrooms + laundry on upper lvl), 3 Bath home lives like a single family (No HOA fees) on quiet, tree-lined Fremont St. in the heart of Lincoln Park. Ideally situated in Oscar Mayer and Lincoln school districts the homes open floor plan is flooded with natural light through oversized windows and multiple skylights. The property features an extra-wide footprint (23ft wide) and provides multiple private outdoor spaces including a large patio and an expansive roof deck. The vast living space is complimented by lofty ceiling heights and allows for a separate oversized dining space and multiple seating areas adjacent to the homes oversized wood-burning fireplace. The newly updated eat-in kitchen is anchored by a serene bay window with breakfast nook overlooking the landscaped courtyard. The kitchens design incorporates a 10ft island with pro-grades stainless appliances including espresso machine, double oven, wine fridge, microwave and warming drawer. Newly refinished, natural washed hardwood flooring enhances the living and bedroom lvl's. The primary suite boasts a wall of custom-built closets and a recently updated en suite bath with steam shower, high pressure body sprays, heated floors and fantastic natural light. Additional features include an (Attached) 2 car garage directly off Fremont (no need to worry about plowing an alley), spacious Office/Family Room/4th Bedroom in lower lvl, large 2nd & 3rd bedrooms, living room wired for 7.1 surround sound, Newer HVAC & Newer Custom Pella Sliding Doors with integrated designer blinds. Step to everything on Armitage, North, Halsted including Whole Foods, Public Trans, Shopping and Restaurants.
Listing courtesy of Jeffrey Lowe, Compass