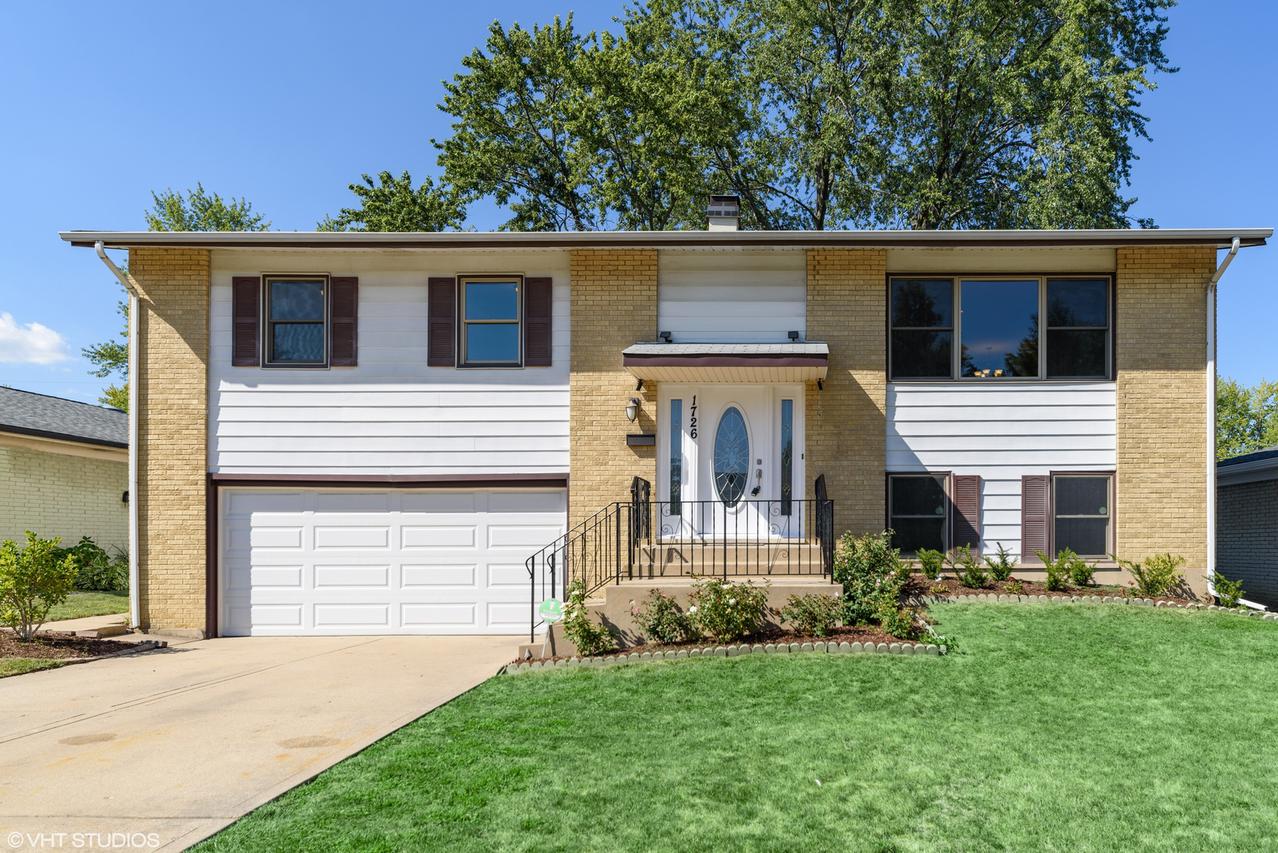
Photo 1 of 1
$369,000
Sold on 10/06/20
| Beds |
Baths |
Sq. Ft. |
Taxes |
Built |
| 4 |
2.00 |
2,050 |
$7,545.57 |
1967 |
|
On the market:
47 days
|
View full details, photos, school info, and price history
WELCOME home! This house is STUNNING. From the minute you enter this home you can feel the quality that has been put into the upgrades. This custom OPEN FLOOR PLAN lets the sun shine in throughout the day. Recessed lighting, HARDWOOD floors, custom white moldings, wains coating and trim work throughout give the home that rich wonderful look. The kitchen is done in the finest of taste. The GORGEOUS CUSTOM 42 inch cabinetry, granite counter tops, appliances are high end stainless steel. The primary suite has alfa system closet organizers and a LUXURY bath with double bowl vanity, shower and soaker tub. The home has been FRESHLY PAINTED in warm grey tones. The lower level offers a large family room with guest suite with full bath and large laundry room. NEW central air and furnace installed in 2017. Mature landscaping in the large FULLY FENCED back yard with large concrete patio. Great storage in the oversized two car garage. CONVENIENT location, close to lots of shopping, restaurants. Just a short walk to John Jay Elementary school. Show this home with pride. Its a WINNER!!!
Listing courtesy of Anne Kaplan, @properties Christie�s International Real Estate