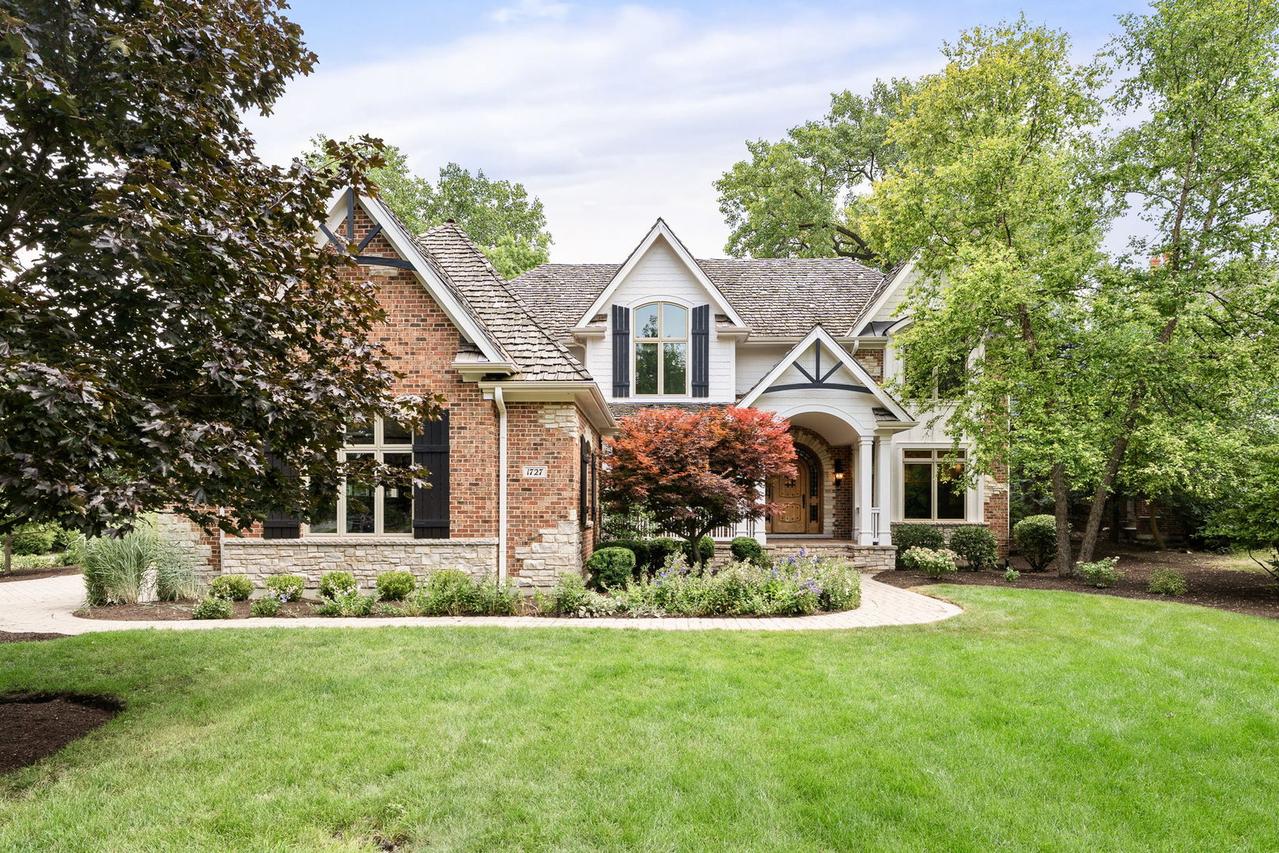
Photo 1 of 63
$1,639,000
Sold on 10/27/25
| Beds |
Baths |
Sq. Ft. |
Taxes |
Built |
| 4 |
4.10 |
4,200 |
$21,940 |
2007 |
|
On the market:
32 days
|
View full details, photos, school info, and price history
1727 Stoddard - A Masterpiece of Design and Craftsmanship Tucked away on a wooded corner lot, this custom-built estate blends timeless elegance with modern luxury. Built in 2007, the home offers more than 6,000 square feet of exquisitely finished living space across three levels - a rare offering in one of the area's most sought-after neighborhoods. Step inside and experience a dramatic two-story great room, where soaring ceilings, intricate millwork, and custom cabinetry set the tone for refined living. Every detail is thoughtfully curated - from the sweeping dual-access staircase to the gleaming blonde oak hardwood floors. The gourmet kitchen is a culinary work of art, featuring premium appliances, rich finishes, and a sunlit breakfast room that flows seamlessly into the inviting family room. Formal living and dining rooms, a private den, and dual laundry rooms on the first and second floors offer both elegance and practicality. Upstairs, the luxurious primary suite is a retreat unto itself - complete with a spa-inspired bath, an expansive walk-in closet, and a private exercise room. Three additional bedrooms, including a Jack-and-Jill suite, provide comfort and style for family and guests. The fully finished lower level extends the living space with two more bedrooms, a recreation room, a full bath, and a relaxing sauna. Outside, the paver driveway and patio are framed by professionally landscaped grounds, enhanced by an in-ground sprinkler system. Dual heating and cooling ensure year-round comfort. This is more than a home - it's a statement of style, comfort, and prestige. Rarely does a residence of this caliber become available.
Listing courtesy of John Monino, Re/Max Premier