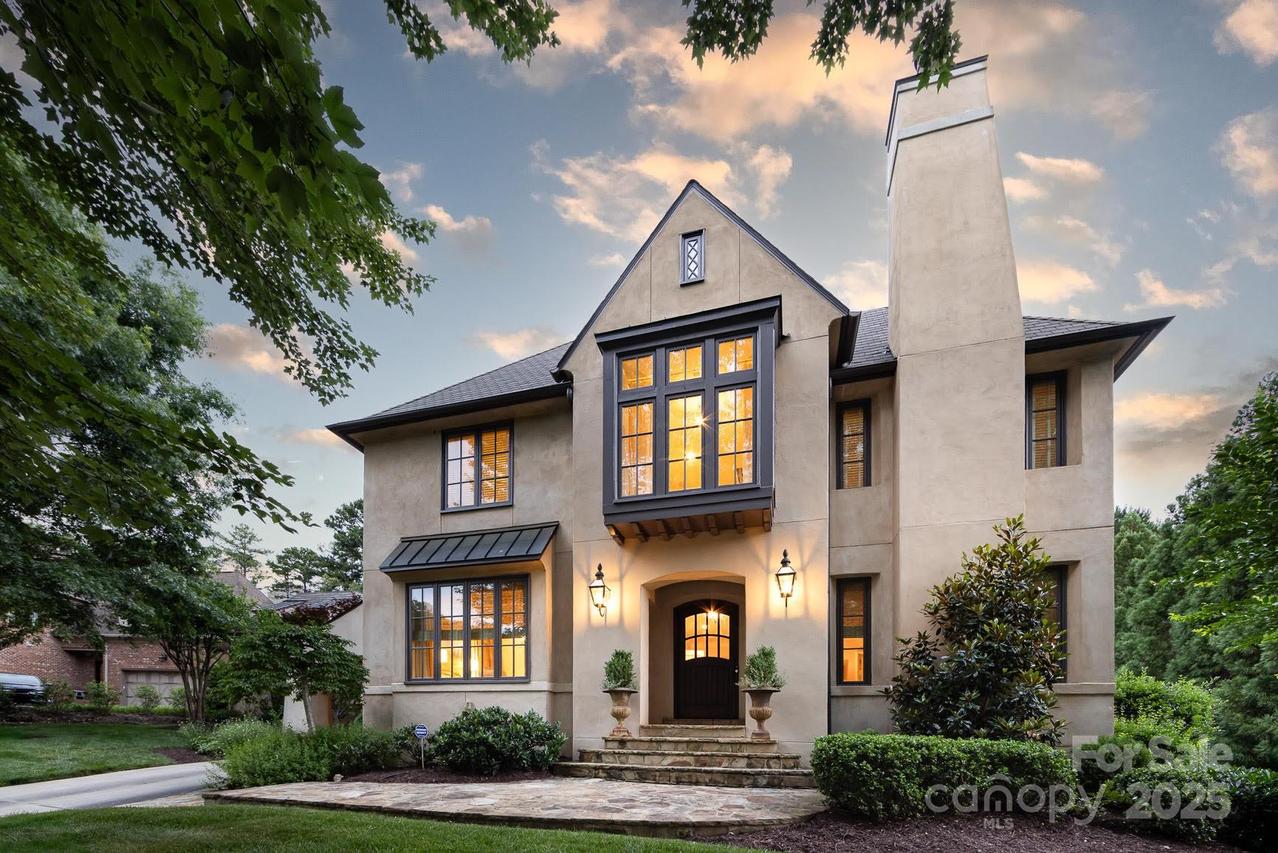
Photo 1 of 48
$1,755,000
Sold on 7/16/25
| Beds |
Baths |
Sq. Ft. |
Taxes |
Built |
| 6 |
5.10 |
5,155 |
0 |
2005 |
|
On the market:
33 days
|
View full details, photos, school info, and price history
Remarkable French country custom home designed by Cox Architecture & Design & built by Provident Homes. Bonus above the garage w/ an additional 623 sq. ft. incl. full bath, closets & kitchenette rough-in. A dramatic porte-cochere sets the tone for a home filled w/ refined craftsmanship—arched built-ins, rounded millwork, solid wood doors, & hardwood floors throughout. The kitchen is a dream w/ inset cabinetry, a grand island w/ walnut top, apron & prep sinks, Sub-Zero fridge, & Wolf 6-burner range, all open to a family room w/ beamed ceiling, custom built-ins & a cast stone fireplace. The serene primary suite boasts a custom closet & spa-like bath w/ travertine tile, soaking tub, large shower, & instant hot water. With five additional bedrooms, three more baths, & a versatile loft, there’s room for everyone. Relax year-round on the screened porch overlooking the level yard w/ room for a pool. Google Fiber & Icynene foam insulation installed. Thoughtful design is evident throughout!
Listing courtesy of Lane Jones, Helen Adams Realty