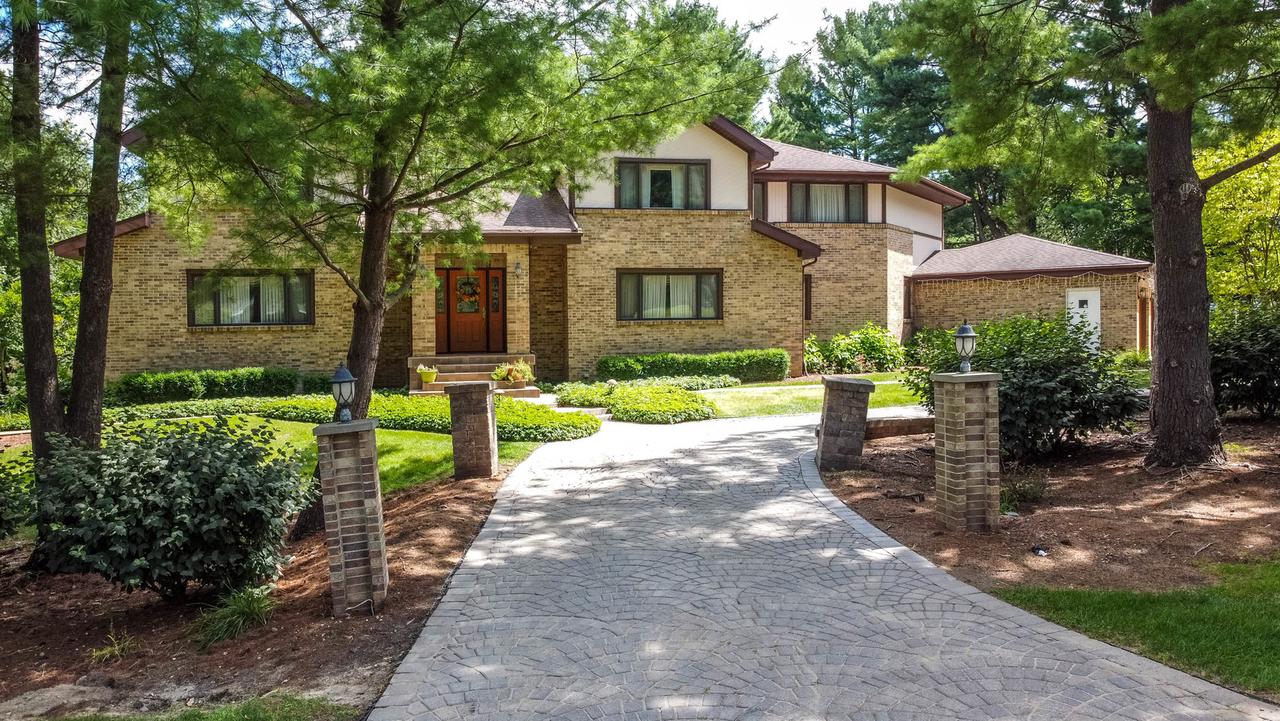
Photo 1 of 1
$415,000
Sold on 6/02/23
| Beds |
Baths |
Sq. Ft. |
Taxes |
Built |
| 4 |
3.20 |
4,606 |
$10,798.56 |
1986 |
|
On the market:
281 days
|
View full details, photos, school info, and price history
Absolutely gorgeous Freeport home in the most desirable neighborhood. Entering the home you appreciate the attention to detail with a custom paver drive, Brick facade and beautiful architecture. This 1 acre property offers ~ 5,000 square feet of living space with fantastic flow and livability. A formal foyer greets you with adjacent family room and formal dining room. Updated kitchen with high end appliances and an open concept space. Breakfast bar in the kitchen for casual meals as well as a kitchen table area. A massive family room with tons of natural light and views of the yard will be a great place to entertain. Main floor also offers: Private office, sitting area, laundry room, walk in pantry, two half bathrooms and a mud room with storage / closets as you enter from the garage. The lofted 2nd floor is beautiful and features 3 well sized guest bedrooms serviced by a spacious bathroom. The primary suite is beautiful with great light and dual walk-in closets. Primary bath has split vanities, soaking tub and separate shower. Finished lower level with guest bedroom, large family room and a full kitchen. Home gym with hot tub, sauna and room for exercise equipment. Ample storage throughout the home as well. Heated 3 car attached garage. Whole house generator back up. Lawn Sprinkler system. Zoned Heating and cooling. This is a very well maintained home.
Listing courtesy of Matthew Liss, Mark Allen Realty, LLC