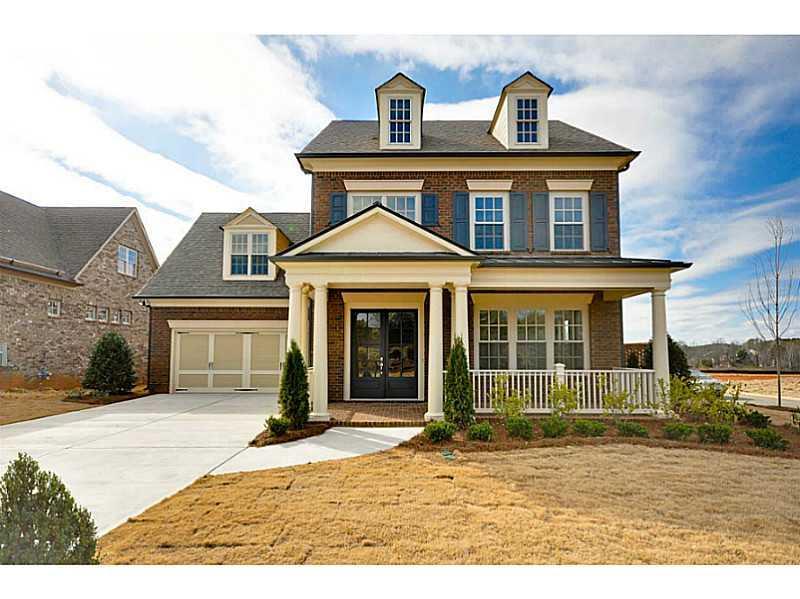
Photo 1 of 1
$381,749
Sold on 10/30/12
| Beds |
Baths |
Sq. Ft. |
Taxes |
Built |
| 3 |
3.00 |
3,075 |
0 |
2012 |
|
On the market:
204 days
|
View full details, photos, school info, and price history
The Randolph is a new floor plan. It has a dramatic two story entry. This home features the guest room and office/living room on the main level. This home has a spacious Owner's Suite with a beautiful bathroom with separate vanities, with granite countertops, tile floor and a walk in shower with a bench. The Owner's suite has two huge walk in closets. The kitchen has lots of maple cabinets, granite countertops, and carrera marble backsplash. The kitchen overlooks the dining room and great room. There are two covered patios. There is a bonus and bed and bath upstairs.
Listing courtesy of Suzanne Reiss, WIELAND REALTY LLC