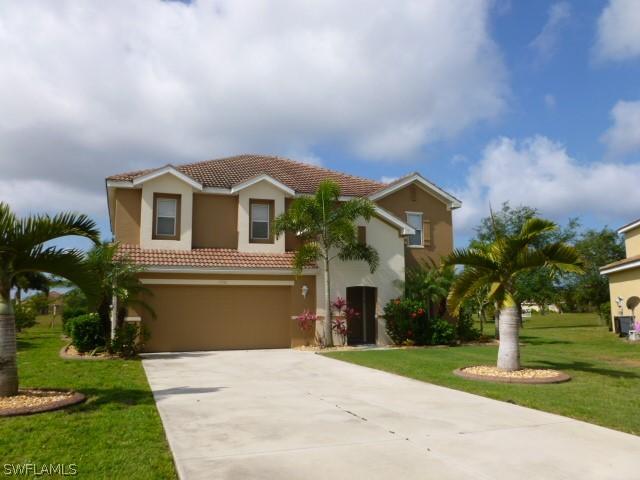
Photo 1 of 1
$349,999
Sold on 8/06/21
| Beds |
Baths |
Sq. Ft. |
Taxes |
Built |
| 3 |
2.00 |
2,919 |
$3,976 |
2005 |
|
On the market:
68 days
|
|
Other active MLS# for this property:
221040314
221040314
221040314
221040314
|
View full details, photos, school info, and price history
Burnt Store Lakes Southern Exposure Pool Home offers a great family friendly floor plan with almost 3000 sq. ft. of living space featuring 3 large bedrooms, 2.5 baths, ground floor formal living space plus a combo family, dining and kitchen area with sliding doors that opens to the custom pool and screened lanai. The ground floor living space has custom cutouts opening to the family room affording long interior views plus pool/lanai views. The 25x14 family room and kitchen combo features a central dining space plus breakfast bar seating. The well-appointed kitchen features wood cabinetry with granite countertops, marble and glass tile backsplash, stainless appliances, can lighting and a spacious walk-in pantry. The guest bath is just off the kitchen across from the full-size laundry room. If you are working from home or home-schooling you’ll enjoy the second level 22x20 loft/den large enough to include office space, theater room or a possible 4th bedroom area. All bedrooms are on the second level and central to the loft. The master bath and second baths are located on this level as well. Half bath on ground floor. Bedrooms have large closets, large window and carpeted flooring.
Listing courtesy of Linda Dutcher, Allison James Estates & Homes