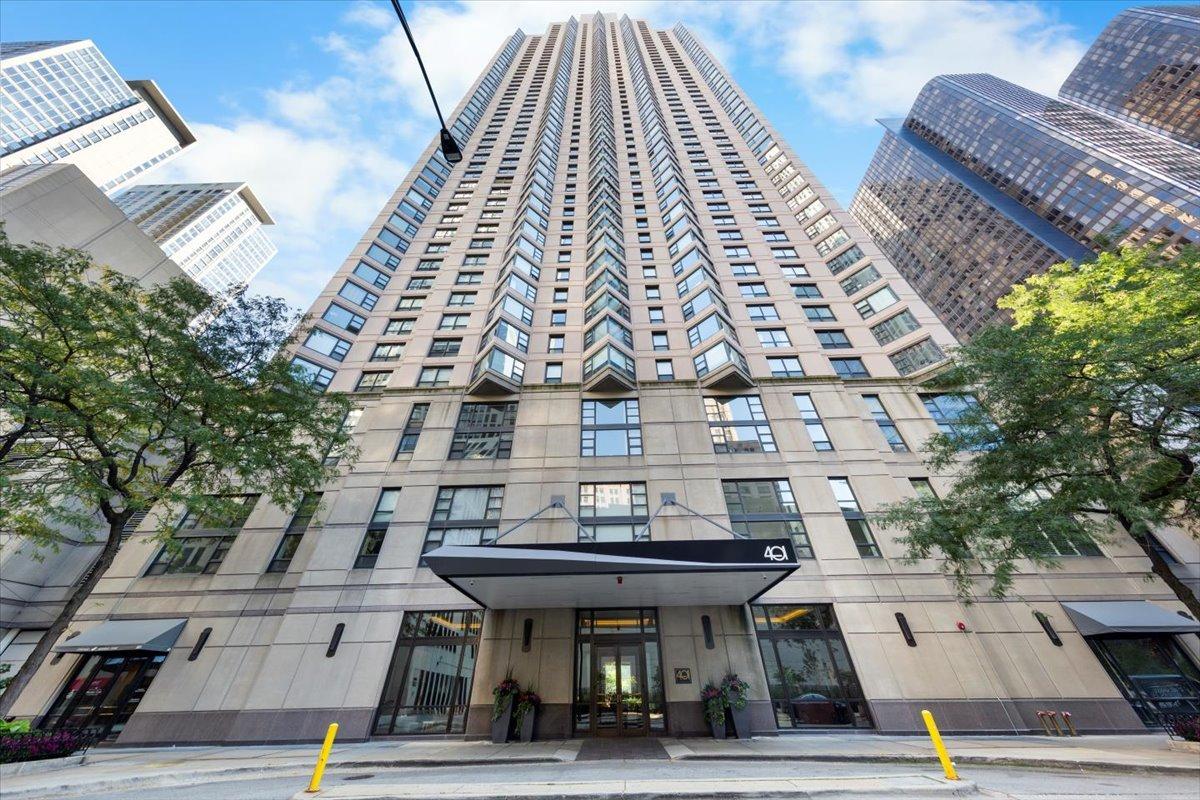
Photo 1 of 36
$800,000
| Beds |
Baths |
Sq. Ft. |
Taxes |
Built |
| 3 |
2.00 |
1,850 |
$12,827.73 |
1990 |
|
On the market:
19 days
|
View full details, photos, school info, and price history
Views, Views, Views! Welcome home to this stunning, fully updated corner condo featuring picture-perfect wraparound views of Lake Michigan and the Chicago skyline from every window. Flooded with natural light through expansive bay windows, this luxurious home blends modern elegance with timeless comfort. The open-concept living area showcases neutral designer finishes, custom lighting, and a cozy fireplace that anchors the generous entertaining space. The chef's kitchen is a showstopper - complete with quartz countertops, premium stainless steel appliances, beverage and wine refrigerators, and custom 42" cabinetry with under-cabinet lighting. Host dinners in the sophisticated dining area, then retreat to your spacious primary suite, featuring blackout window treatments, a king-sized layout, and abundant custom closet space. The spa-inspired primary bath offers a double vanity and an oversized walk-in shower with body sprays - the perfect sanctuary after a long day. The second and third bedroomsare both generous in size and include built-out closets for exceptional storage. Additional highlights include an in-unit washer/dryer, full-size storage unit, and garage parking ($25,000) conveniently located next to the elevator. Reside in one of Streeterville's premier full-amenity buildings, featuring: Two expansive sun decks, Indoor pool and spa, State-of-the-art fitness center, 24-hour door staff, Pet-friendly community with a nearby dog park Located within the highly rated Ogden Elementary School District, this home offers unparalleled walkability - steps from the lakefront, beaches, Michigan Avenue's Magnificent Mile, Riverwalk, Navy Pier, Wholefoods, top restaurants, shopping, and nightlife. Enjoy easy access to Lake Shore Drive, CTA, and everything downtown Chicago has to offer. Experience luxury, comfort, and breathtaking views - all in one extraordinary home.
Listing courtesy of Dana Gerstenschlager, @properties Christie's International Real Estate