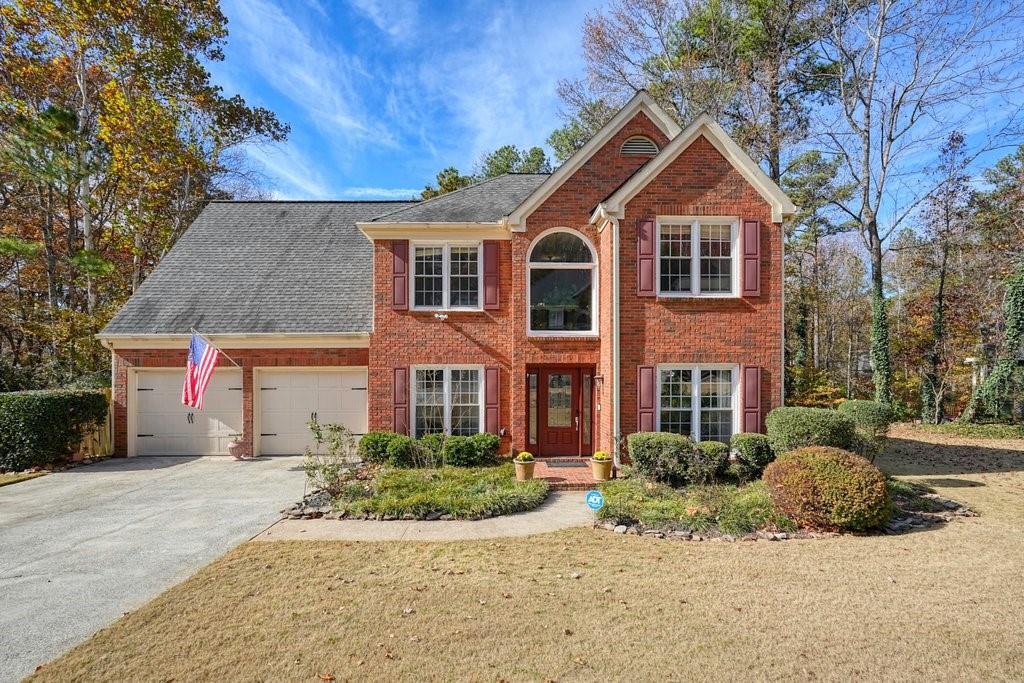
Photo 1 of 50
$509,999
| Beds |
Baths |
Sq. Ft. |
Taxes |
Built |
| 4 |
3.10 |
3,622 |
$1,062 |
1996 |
|
On the market:
6 days
|
|
Recent price change: $515,000 |
Est. Monthly Payment:
$3,143($3,054 + $89 taxes*)
View full details, photos, school info, and price history
Welcome to this charming 4-bedroom, 3.5-bath home located in the highly desirable Brittany Chase community off Stilesboro Rd. The main level features a separate dining room and an eat-in kitchen that opens to the family room featuring a large stone fireplace.
Upstairs you’ll find three bedrooms, including the primary bedroom with ensuite bathroom. On the main level an Addiition/REC ROOM has been added directly adjacent from the kitchen which features a wet bar and a built in refrigerator, ideal for hosting and entertaining. Above the added rec room is a loft , complete with its own full bathroom—perfect for a guest suite, office, or media space. Right from the kitchen you can walk out onto your large stone patio with outside fireplace. Enjoy your outdoor oasis on these cooler evenings by the fire!
Recent updates include tile flooring, hardwood floors, and professionally cleaned air ducts for improved air quality.
This home offers comfort, character, and all the right features in a sought-after neighborhood. And NO HOA! Don't miss it!
Listing courtesy of Kristina Sullivan, Realty One Group Edge