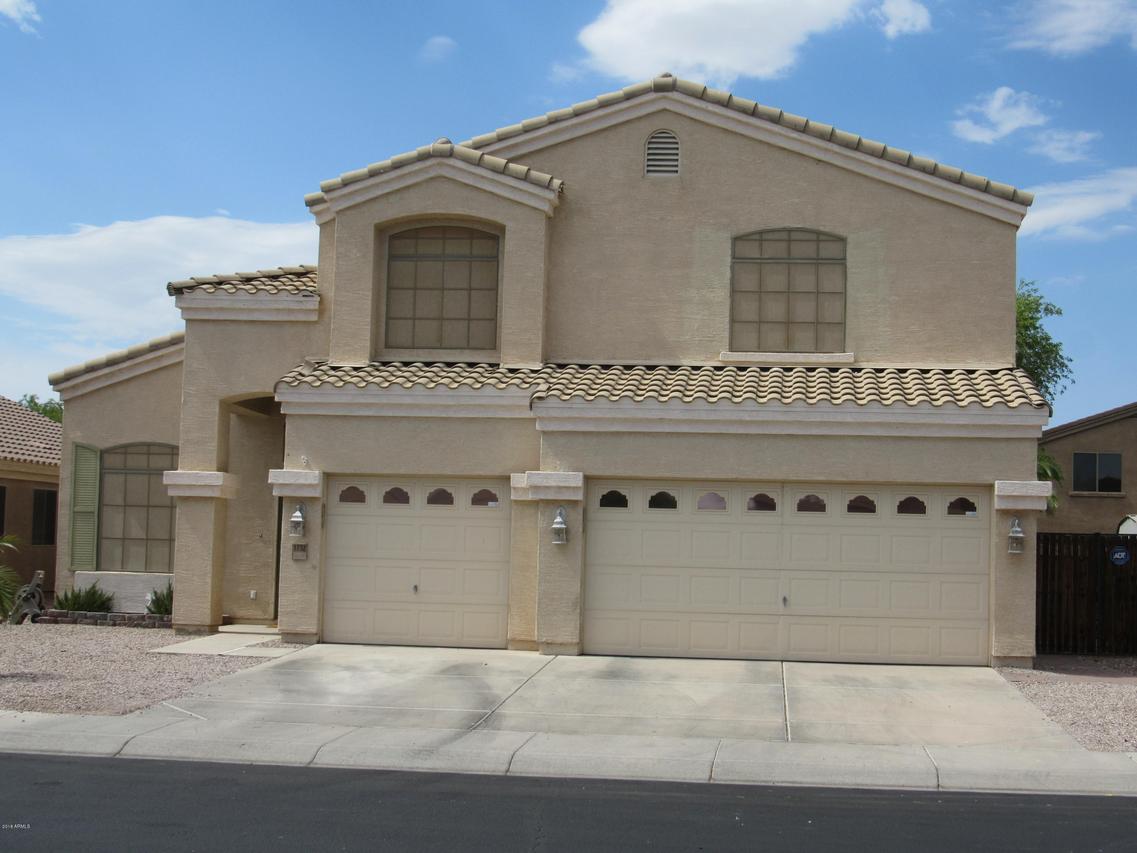
Photo 1 of 1
$250,000
Sold on 9/10/18
| Beds |
Baths |
Sq. Ft. |
Taxes |
Built |
| 4 |
2.50 |
3,301 |
$2,400 |
2003 |
|
On the market:
86 days
|
View full details, photos, school info, and price history
$6000 Flooring & paint allowance at close of escrow to make this Mission Valley, D R Horton's most popular Savannah floor plan look like new. Plenty of room for entertaining. Spacious kitchen with tons of cabinets, island, pantry and built in micro. Eat in dining surround by windows with views of the beautiful backyard which include an inviting pool, in ground heated spa, artificial grass, huge covered patio and a fire pit for the cooler evenings. Separate living room and family room and a bonus room downstairs. Huge master suite with plenty of room for a sectional sitting area. Master bath with separate garden tub and a walk in closet. Three other spacious bedrooms with ceiling fans. Three car garage and an RV Gate. This house has so much to offer!
Listing courtesy of Doria Garza, Realty Executives & Realty Executives