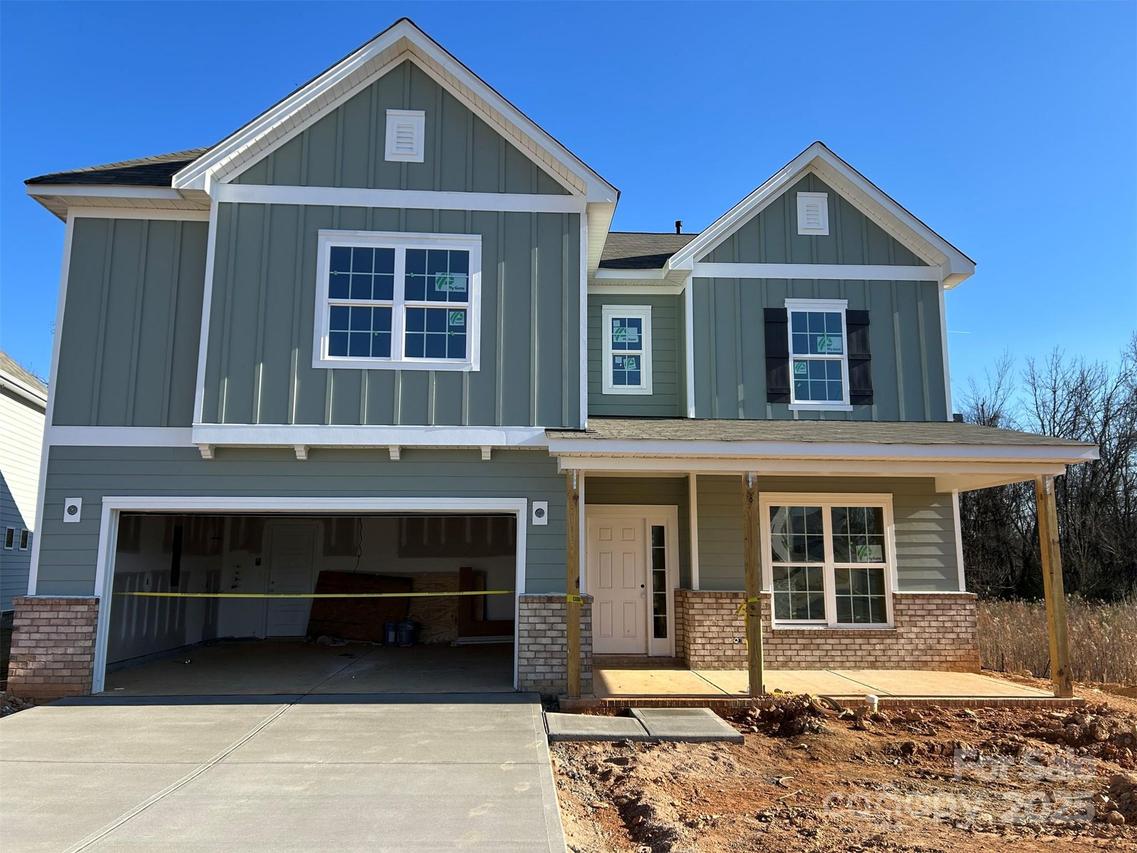
Photo 1 of 48
$638,189
| Beds |
Baths |
Sq. Ft. |
Taxes |
Built |
| 5 |
4.00 |
3,400 |
0 |
2026 |
|
On the market:
58 days
|
View full details, photos, school info, and price history
Spacious and Open Kingston plan on a terrific home site with a large grassy rear yard backing to trees and common open space on one side of the home. Ideal guest bed down w/ full bath and walk-in tiled shower. Primary bed up plus an open loft and 3 additional beds. The home's family room includes a cozy gas log fireplace with media niches on either side of fireplace. Front porch plus a rear covered deck overlooking the rear yard. Large kitchen with buttercream painted shaker style cabinets at perimeter and Silvergrass stained island. Just off the kitchen is the spacious dining room which is wrapped in windows and light. Family room also right off kitchen for the perfect entertaining spaces. Granite counters, tile back-splash, and gourmet split cooking stainless appliances and walk-in pantry. Plenty of counter top space with the large center island. Mud room w/ drop zone to keep it all organized. Premier suite up w/ decorative tray ceiling and large walk-in closet. Premier bath features a separate garden tub and walk-in tiled shower. Lots of warm toned luxury vinyl plank flooring throughout and accented with bronzed gold and matte black hardware, lighting and plumbing. Future amenities include a cabana, pool, playground and natural walking trails.
Listing courtesy of Felicia Brower, EHC Brokerage LP