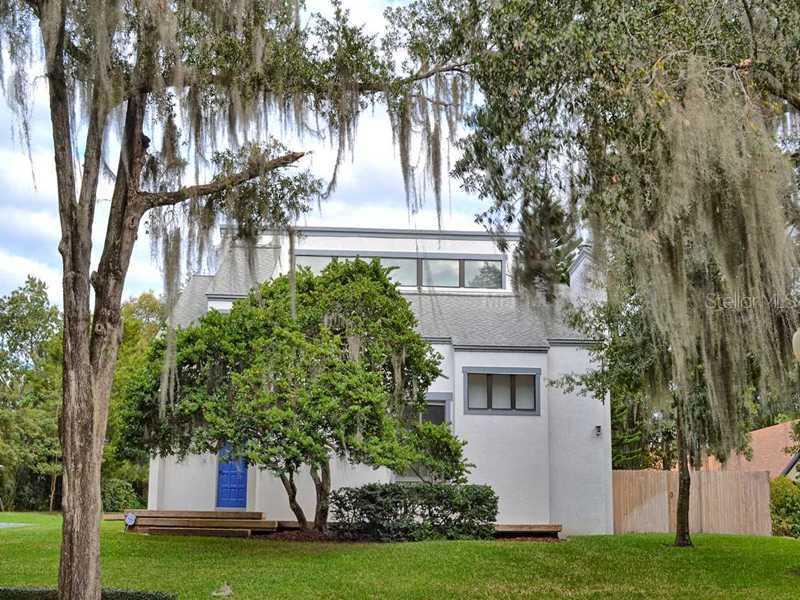
Photo 1 of 1
$738,500
Sold on 2/13/14
| Beds |
Baths |
Sq. Ft. |
Taxes |
Built |
| 3 |
3.00 |
3,371 |
$6,518 |
1972 |
|
On the market:
85 days
|
View full details, photos, school info, and price history
Sleek and contemporary 2-story pool home includes a detached Guest House in established Sevilla. The main 2,890sqft home has an upstairs Master Suite with a sitting area & attached office/library. Upstairs also includes the 2nd Bedroom Suite with balconysoaring over the Living Room, as well as a fabulous loft bonus area. The 480sqft 1 bed/1 bath Guest House with a Family Room, Efficiency Kitchen, and ample closets is great for in-laws, guests, gym, or private office. Enjoy tinkering in your garage with insulated garage doors, freshly painted ceiling & floors, workbench & a/c. The home's recent renovation includes all NEW dark hand-scraped wood-like floors throughout the entire home & Guest House. New tile floors in the baths & utility. Freshly painted inside walls & doors with new baseboards, new lighting, new matching door handles...not an inch was untouched! White Kitchen with new glass tile backsplash includes a propane gas stove, double ovens, abundant cabinet space & a large island. The flexible floorplan is versatile with large walls to display art. The open loft (15 x 11) overlooks the Living Room with soaring wood-paneled ceilings & a wood-burning brick fireplace. Indoor laundry room with utility sink has laundry chute from the master quarters. Enjoy sunny days around the large pool on wooden decks covered in SunShades. The retractable pool cover keeps the pool safe & warm. The beautifully landscaped property is ½ acre (110x190) with a private fenced back yard.
Listing courtesy of MaryStuart Day, FANNIE HILLMAN & ASSOCIATES