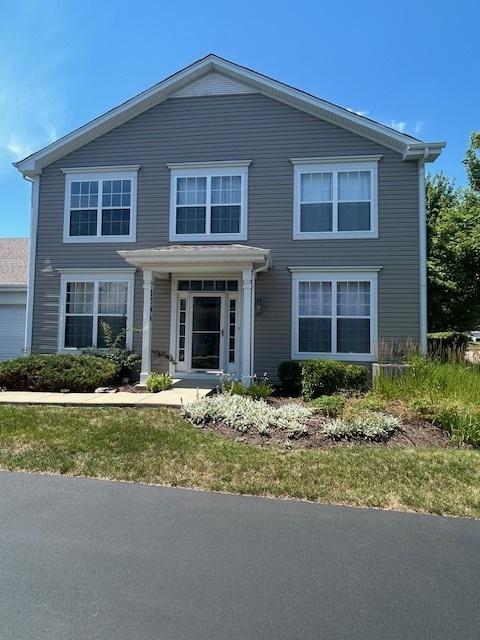
Photo 1 of 28
$274,000
Sold on 11/18/25
| Beds |
Baths |
Sq. Ft. |
Taxes |
Built |
| 2 |
2.10 |
1,615 |
$6,055 |
2006 |
|
On the market:
118 days
|
View full details, photos, school info, and price history
This spacious and ready to move in townhouse features spacious first floor living room and dining combo. This well kept home boasts abundance of windows, creating a bright and inviting atmosphere. The spacious kitchen comes with soaring ceilings, 42" cabinets, and tile flooring-all appliances stay! Enjoy breakfast and meals in the breakfast and extended charming dining area combo with the living room, complete with sliding doors leading to the outdoor patio. A first-floor laundry room adds ease to daily routines, equipped with washer and dryer plus cabinet storage and, a half bath for convenience/guests. Upstairs features two large bedrooms. Master suite offers ultimate convenience, featuring huge spacious master bedroom with a soaking tub bath, shower area and his and hers sink and a huge walk in closet for ample storage. Second bedroom equally spacious with another huge walk-in closet and complete bath. The attached two-car garage features pull-down stairs leading to a large, floored storage space. New AC/Furnace, new garbage disposal and new window screens throughout. Situated in the Kaneland School District, including sought-after John Shields Elementary. Easy access to I-88 and two local train stations for a seamless commute.
Listing courtesy of Charles Igbo, Real People Realty