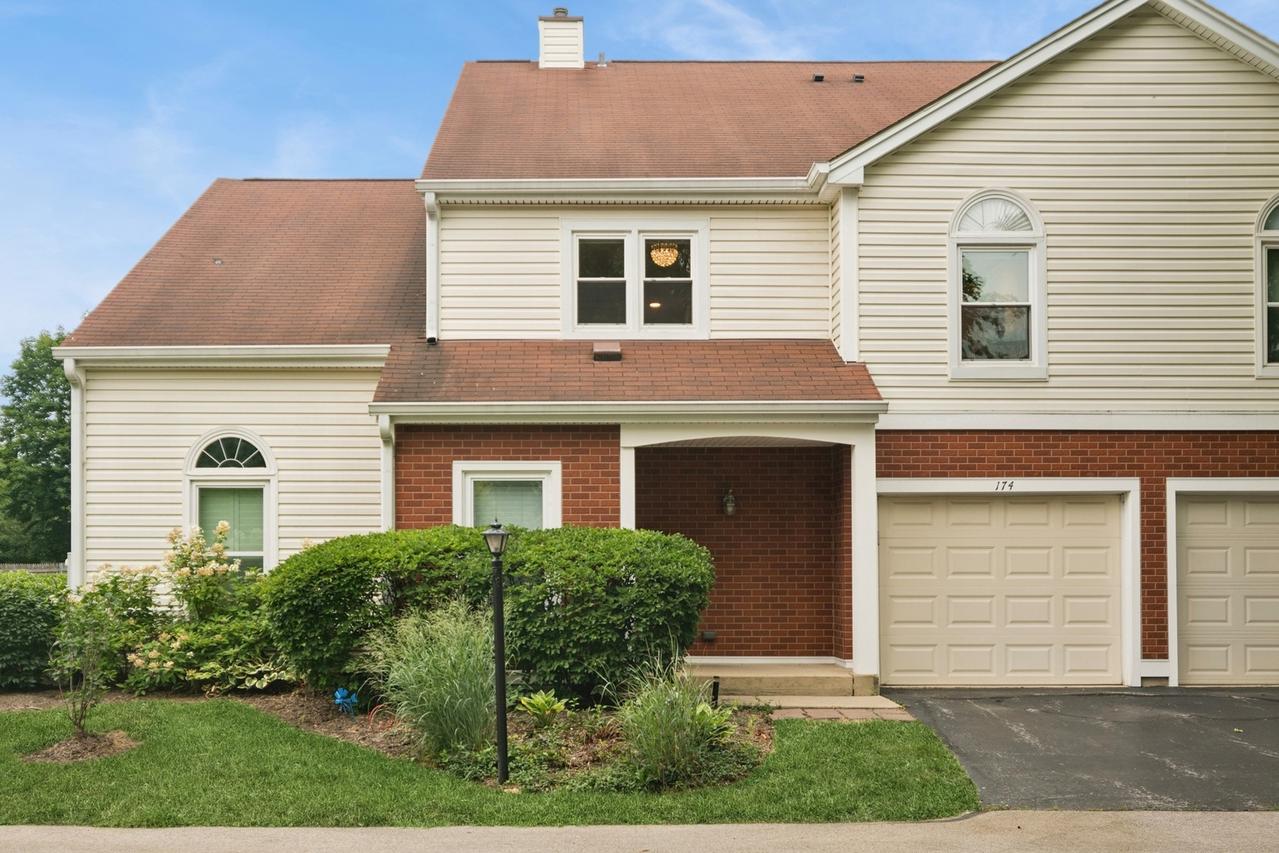
Photo 1 of 17
$320,000
Sold on 9/05/25
| Beds |
Baths |
Sq. Ft. |
Taxes |
Built |
| 2 |
2.00 |
1,862 |
$5,345 |
1988 |
|
On the market:
35 days
|
View full details, photos, school info, and price history
Absolutely gorgeous and spacious, this is one of the largest models in Stonington subdivision with 1,860 sq ft of living space, offering 2 bedrooms, 2 full baths, and a flexible family room that can serve as a 3rd bedroom or office with access to a private balcony. The light-filled living room with vaulted ceilings and a fireplace flows into the dining area, while the kitchen features white cabinetry with crown molding, a large breakfast island, mosaic tile backsplash, and stainless-steel appliances. Additional highlights include a separate laundry room, high-end laminate flooring, and designer lighting. The primary suite boasts a luxurious ensuite with dual vanities, walk-in shower, soaker tub, and two large closets. Thoughtful updates in 2018-2019 include all new windows, appliances, and furnace. Enjoy an oversized 1.5-car garage, plenty of guest parking, and a spacious rear balcony perfect for relaxing or entertaining. Located in a quiet, well-maintained community near Twin Lakes, shopping, dining, Metra, and major highways.
Listing courtesy of Beth Wexler, @properties Christie's International Real Estate