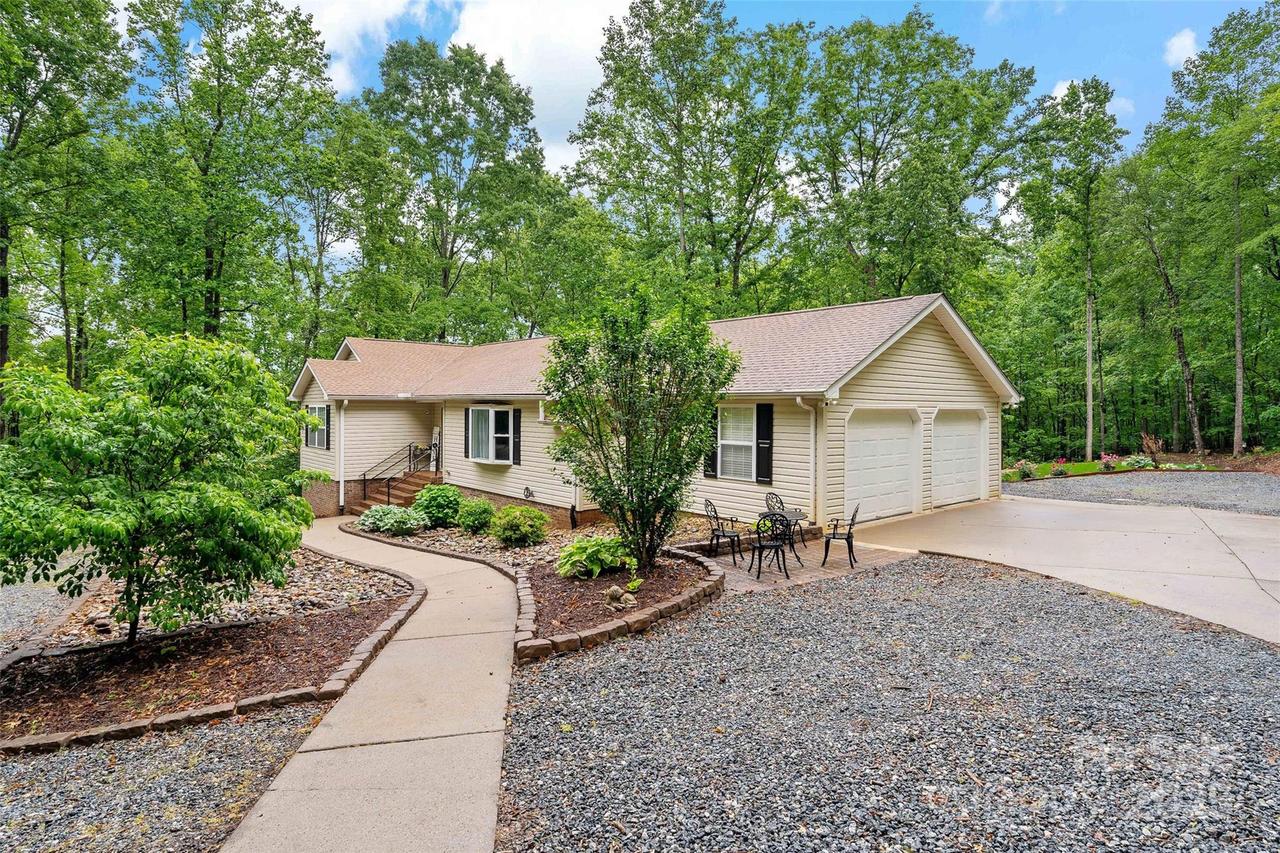
Photo 1 of 48
$410,000
Sold on 7/16/25
| Beds |
Baths |
Sq. Ft. |
Taxes |
Built |
| 3 |
2.10 |
1,960 |
0 |
2002 |
|
On the market:
61 days
|
View full details, photos, school info, and price history
Nestled at the end of a tranquil cul-de-sac in the highly sought-after Wilkins Forest, this stunning home is surrounded by serene natural beauty. Offering convenient one-level living, it also features a full, high-ceilinged basement, an ideal space for a workshop, studio, or future expansion. The open-concept layout seamlessly connects the living room, dining area, and kitchen, creating a warm and inviting atmosphere. The expansive primary suite includes a generously sized bedroom, a luxurious bathroom with jetted tub and separate shower, and a dream walk-in closet. Two additional guest bedrooms provide ample space and comfort. The spacious laundry room is thoughtfully designed with extra storage. A two-car attached garage adds to the home's practicality. Step outside to a newly added, oversized deck with soaring ceilings—an entertainer’s dream. The fully fenced 2.38-acre lot remains largely natural, ensuring privacy with minimal upkeep. Bonus-Large graveled parking space for RV.
Listing courtesy of Angelia Peterson, Asheworth Group WNC Real Estate LLC