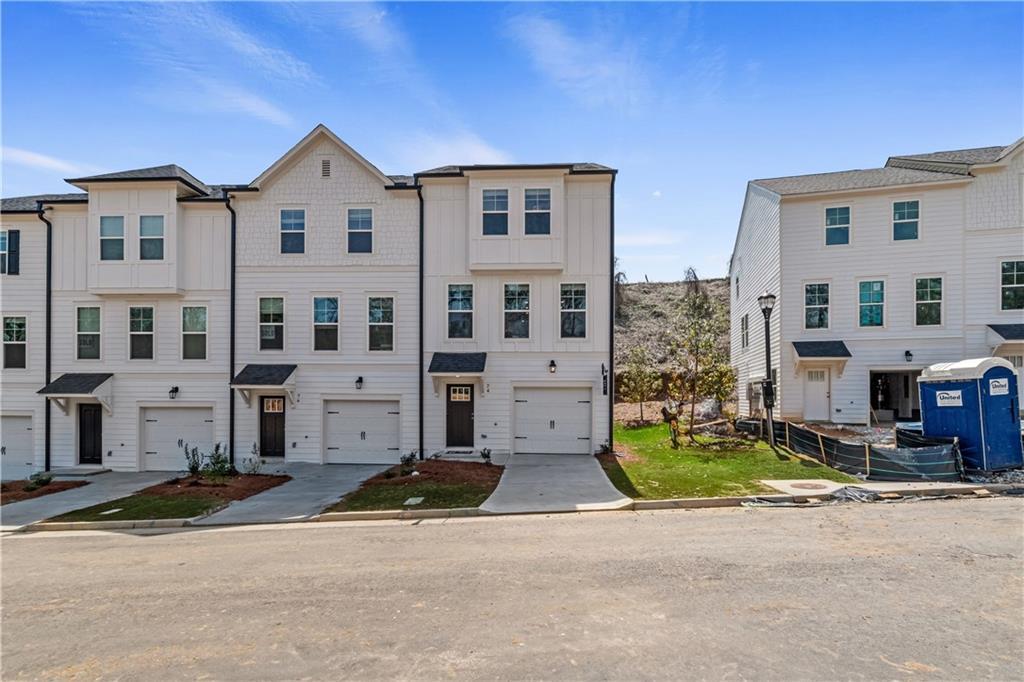
Photo 1 of 32
$349,993
Sold on 10/29/25
| Beds |
Baths |
Sq. Ft. |
Taxes |
Built |
| 4 |
3.10 |
0 |
0 |
2024 |
|
On the market:
75 days
|
View full details, photos, school info, and price history
Experience Elevated Living with the Brookgreen Floorplan
The Brookgreen is a beautifully designed three-story residence that seamlessly blends sophistication with modern convenience, offering 4 bedrooms and 3.5 baths.
The entry-level welcomes you with a private guest suite featuring its own full bath and direct access to a covered patio—an inviting retreat for weekend guests or quiet mornings outdoors.
The main level is the heart of the home, showcasing a chef-inspired kitchen adorned with gleaming Quartz countertops, a generous island with seating, and state-of-the-art stainless-steel appliances. Flowing effortlessly into the breakfast area and spacious family room, this open-concept design is ideal for stylish entertaining and everyday comfort.
Upstairs, the Owner’s suite offers a serene sanctuary with abundant space for relaxation, complemented by two secondary bedrooms and a conveniently located laundry suite with washer and dryer included.
Additional luxuries include a one-car garage with an automatic opener, thoughtfully placed window screens and blinds, and energy-efficient features for modern living.
Perfectly positioned near major highways, Hartsfield-Jackson Airport, MARTA, and the vibrant Atlanta Beltline Eastside Trail, the Brookgreen offers an unmatched blend of luxury, convenience, and lifestyle in one of Atlanta’s most desirable locations.
Please note: If the buyer is represented by a broker/agent, DRB REQUIRES the buyer’s broker/agent to be present during the initial meeting with DRB’s sales personnel to ensure proper representation. If buyer’s broker/agent is not present at initial meeting DRB Group Georgia reserves the right to reduce or remove broker/agent compensation.
Listing courtesy of Keith Archangel & Ursula Huffman, DRB Group Georgia, LLC & DRB Group Georgia, LLC