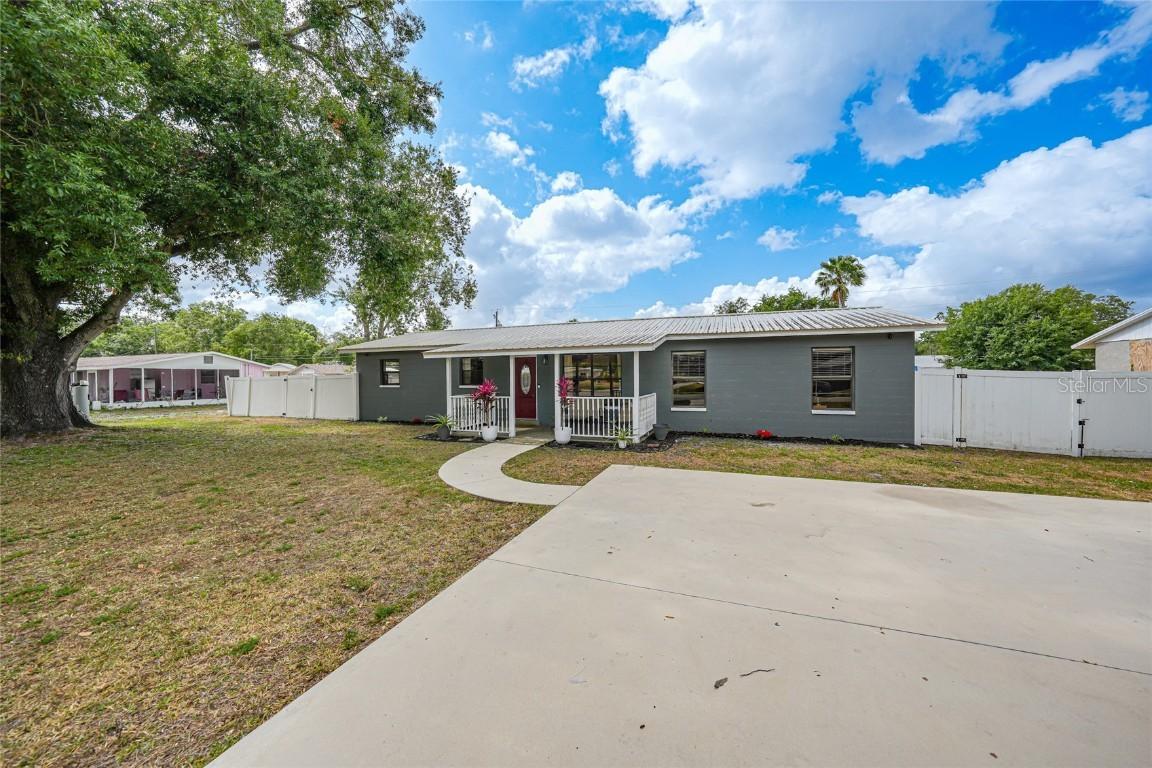
Photo 1 of 49
$275,000
| Beds |
Baths |
Sq. Ft. |
Taxes |
Built |
| 4 |
2.00 |
1,594 |
$2,790.99 |
1968 |
|
On the market:
275 days
|
View full details, photos, school info, and price history
PRICED TO SELL! This solid block 4-bedroom, 2-bath home in North Arcadia Heights offers space, flexibility, and peace of mind with a metal roof installed in 2020. The split floor plan features an oversized primary suite with private entrance and walk-in closet, ideal for added privacy or multi-generational living. A large bonus room provides endless possibilities—home office, playroom, gym, or second living area. Enjoy outdoor living with a fully fenced backyard, privacy panels, and a welcoming front porch perfect for morning coffee or evening relaxation. Conveniently located near schools and town amenities, this home is priced below comparable properties, making it one of the best values currently available in Arcadia. Schedule your private showing today.
Listing courtesy of Brandi Long, THE WILLIAMSON GROUP REALTY, I