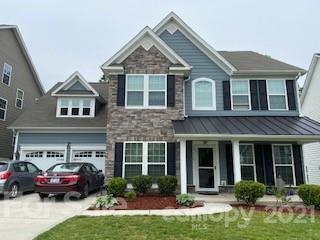
Photo 1 of 1
$446,000
Sold on 6/24/21
| Beds |
Baths |
Sq. Ft. |
Taxes |
Built |
| 4 |
4.00 |
3,182 |
0 |
2014 |
|
On the market:
37 days
|
View full details, photos, school info, and price history
Beautiful and expansive James Joyce floor plan in Summers Walk with over 3,100 square feet. First floor features guest bedroom along with a full bath. Large kitchen, dining room, expansive great room, sunroom, drop zone/mudroom, and sizable breakfast area. Upgrades include, large island, stainless steel appliances, tile backsplash, beautiful wide plank flooring, and granite countertops. Upstairs one will find three additional bedrooms, large laundry room, and a huge bonus room with a full bath which then can be also used as a bedroom. All bedrooms have large closets. The lot is also quite usable and is backing to trees. Community has great amenities and is close to shops, restaurants, and highways. Come see this home today!
Listing courtesy of John Torres, Southern Homes of the Carolinas, Inc