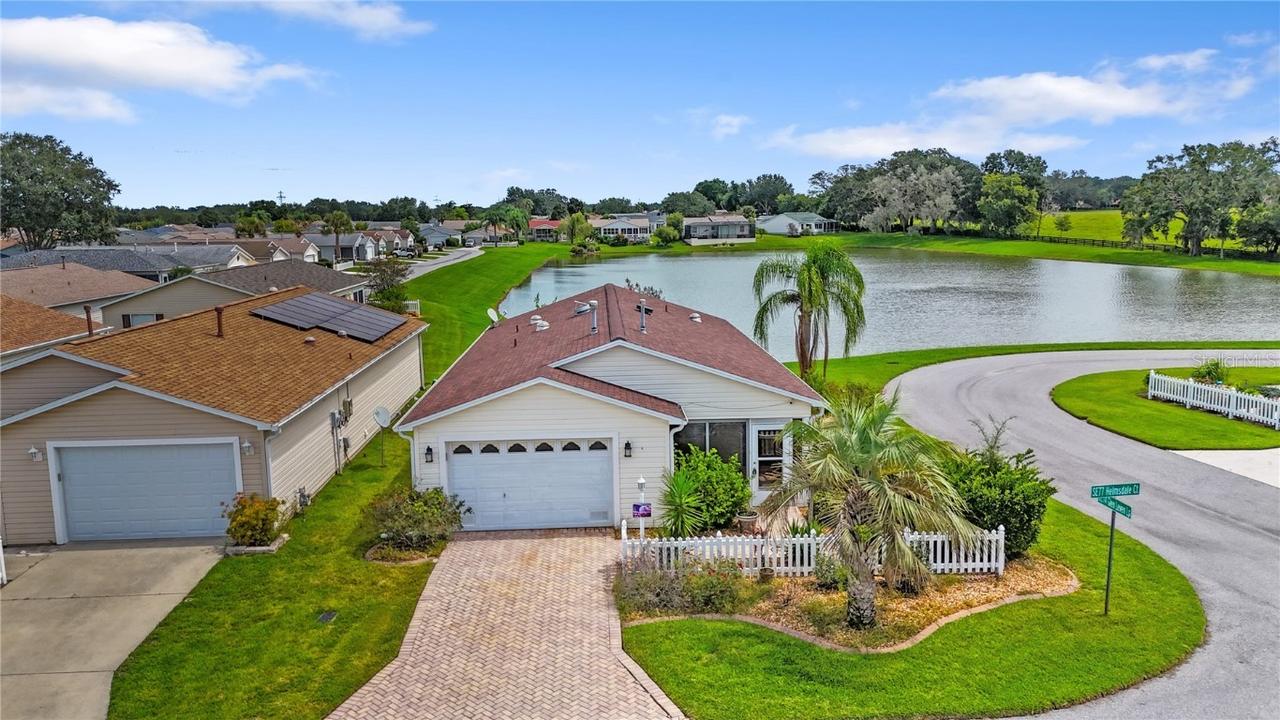
Photo 1 of 1
$250,000
Sold on 11/21/25
| Beds |
Baths |
Sq. Ft. |
Taxes |
Built |
| 2 |
2.00 |
1,189 |
$3,376.39 |
2002 |
|
On the market:
71 days
|
View full details, photos, school info, and price history
ONE-OF-A-KIND WATER VIEW! Located in Sherwood Villas West in the Village of Chatham, this COLONY Patio Villa floor plan is truly special—and NO BOND! Enjoy serene water views not only from your private pavered side patio, but also from the owner’s suite and guest bedroom windows. Remaining furnishings will stay with the villa, making this move-in ready. Recent upgrades include a 2019 roof, tankless water heater, and 2012 whole-house HVAC and enclosed lanai Mitsubishi mini split unit. Step inside to find a beautifully enclosed lanai with tile flooring, acrylic windows, ceiling fan, and Mitsubishi mini split unit for year-round comfort. The home is loaded with upgrades—plantation shutters, crown molding throughout, Brazilian Cherry wood flooring in the living areas, luxury vinyl tile in the kitchen and baths, and granite countertops on the kitchen breakfast bar and both bath vanities. The guest bath also features a striking vessel sink. The kitchen shines with a stainless French-door refrigerator, 5-burner gas range, dishwasher, closet pantry, eating space, and solar tube. Both bathrooms include solar tubes for natural light. Outside, the home’s curb appeal pops with a pavered driveway and walkway, gutters, downspouts, rock-mulched landscaping beds, and an exterior security camera. All of this in a fantastic location—close to 5 pools (Chatham Rec Center family pool, Calumet, Springdale & Savannah adult pools, and Mulberry sports pool), executive golf (Amberwood, Oakleigh, Walnut Grove, Briarwood), plus shopping and dining along CR-42. A villa this unique—with a WATER VIEW you simply don’t find in Patio Villas—won’t last long. Don’t miss it!
Listing courtesy of Chris Day, WORTH CLARK REALTY